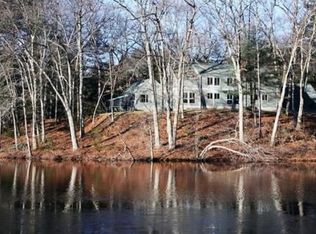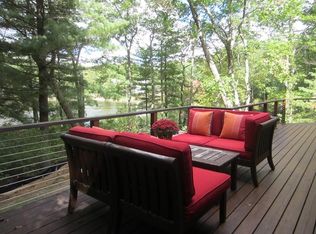A rare opportunity to make an architectural masterwork your very own - at incredible value. This property--a taste of Aspen or Helsinki right here in greater Boston--is a study in elemental contrasts: it's open yet private; it unites wood, glass, metal, water, and stone; it's only 30 minutes from Boston - and yet far away from it all. Sited on a natural rise over Todd Pond, this home was designed by Charles Rose to contrast permanence and solidity alongside evanescence and flow. There are expansive, multifunctional spaces; dynamic views through walls of windows; as well purposeful spaces for gathering family and friends within its smart, fluid architectural concrete construction. A canted bay window along with decks and balconies for days--and nights--overlook the quiet expanse of Todd Pond and the woodlands keeping it at bay from the world. Easy proximity to Hanscom makes for seamless arrivals and departures. Wide-open views with seclusion await.
This property is off market, which means it's not currently listed for sale or rent on Zillow. This may be different from what's available on other websites or public sources.

