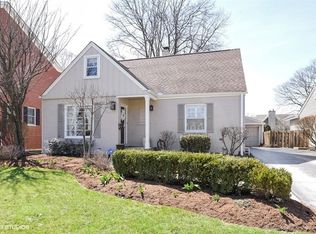Closed
$1,750,000
16 Tuttle Ave, Clarendon Hills, IL 60514
5beds
4,839sqft
Single Family Residence
Built in 2013
0.28 Acres Lot
$1,740,900 Zestimate®
$362/sqft
$6,606 Estimated rent
Home value
$1,740,900
$1.65M - $1.83M
$6,606/mo
Zestimate® history
Loading...
Owner options
Explore your selling options
What's special
Exceptional custom crafted home with sought after 3 car attached garage. Poised on a spectacular 60 x 205 lot in prime Clarendon Hills location. Highly appointed white chefs kitchen showcases large center island with seating for 5, along with breakfast area overlooking sunny spacious back deck. Kitchen opens to inviting family room with fireplace, reclaimed wood feature wall, coffered ceiling and arched entryway. Dining room can accommodate just about any size holiday gathering, along with butlers pantry between kitchen and dining room. For maximum privacy, office is tucked away in the front of the home with room for 2 work spaces if desired. Primary suite on the second floor boasts a fireplace, private spa bath and a dream closet with island. 3 Additional bedrooms on the 2nd floor with jack and jill Bath and private bath. 2nd floor laundry room. Lower level has rec room complete with fireplace, full size windows, built in bench seating and cabinetry with beverage refrigerator. Lower level also includes 5th bedroom, full bath and workout room. Enjoy the outdoors all year round on the deck with fire table and enviable back yard. Just a short walk to town and train!
Zillow last checked: 8 hours ago
Listing updated: August 15, 2025 at 07:25am
Listing courtesy of:
Megan McCleary (312)848-9370,
Jameson Sotheby's International Realty
Bought with:
Karen Mason
@properties Christie's International Real Estate
Source: MRED as distributed by MLS GRID,MLS#: 12376101
Facts & features
Interior
Bedrooms & bathrooms
- Bedrooms: 5
- Bathrooms: 5
- Full bathrooms: 4
- 1/2 bathrooms: 1
Primary bedroom
- Features: Flooring (Carpet), Bathroom (Full)
- Level: Second
- Area: 195 Square Feet
- Dimensions: 15X13
Bedroom 2
- Features: Flooring (Carpet)
- Level: Second
- Area: 182 Square Feet
- Dimensions: 14X13
Bedroom 3
- Features: Flooring (Carpet)
- Level: Second
- Area: 182 Square Feet
- Dimensions: 14X13
Bedroom 4
- Features: Flooring (Carpet)
- Level: Second
- Area: 216 Square Feet
- Dimensions: 18X12
Bedroom 5
- Features: Flooring (Carpet)
- Level: Basement
- Area: 150 Square Feet
- Dimensions: 15X10
Dining room
- Features: Flooring (Hardwood)
- Level: Main
- Area: 176 Square Feet
- Dimensions: 16X11
Exercise room
- Level: Basement
- Area: 192 Square Feet
- Dimensions: 16X12
Family room
- Features: Flooring (Carpet)
- Level: Main
- Area: 289 Square Feet
- Dimensions: 17X17
Kitchen
- Features: Kitchen (Eating Area-Table Space, Island, Pantry-Butler, Pantry-Walk-in), Flooring (Hardwood)
- Level: Main
- Area: 418 Square Feet
- Dimensions: 22X19
Laundry
- Level: Second
- Area: 54 Square Feet
- Dimensions: 9X6
Living room
- Features: Flooring (Hardwood)
- Level: Main
- Area: 238 Square Feet
- Dimensions: 17X14
Mud room
- Level: Basement
- Area: 221 Square Feet
- Dimensions: 17X13
Recreation room
- Features: Flooring (Carpet)
- Level: Basement
- Area: 570 Square Feet
- Dimensions: 30X19
Heating
- Natural Gas, Forced Air
Cooling
- Central Air
Appliances
- Included: Range, Microwave, Dishwasher, High End Refrigerator, Humidifier
- Laundry: Upper Level
Features
- Built-in Features, Walk-In Closet(s)
- Flooring: Hardwood
- Basement: Finished,Walk-Out Access
- Number of fireplaces: 3
- Fireplace features: Family Room, Master Bedroom, Basement
Interior area
- Total structure area: 0
- Total interior livable area: 4,839 sqft
Property
Parking
- Total spaces: 3
- Parking features: On Site, Garage Owned, Attached, Garage
- Attached garage spaces: 3
Accessibility
- Accessibility features: No Disability Access
Features
- Stories: 2
- Patio & porch: Deck
- Fencing: Fenced
Lot
- Size: 0.28 Acres
- Dimensions: 60X205
Details
- Parcel number: 0910218028
- Special conditions: None
- Other equipment: Sump Pump, Radon Mitigation System
Construction
Type & style
- Home type: SingleFamily
- Property subtype: Single Family Residence
Materials
- Brick
Condition
- New construction: No
- Year built: 2013
Utilities & green energy
- Sewer: Public Sewer
- Water: Lake Michigan
Community & neighborhood
Security
- Security features: Security System, Fire Sprinkler System, Carbon Monoxide Detector(s)
Community
- Community features: Sidewalks
Location
- Region: Clarendon Hills
Other
Other facts
- Listing terms: Conventional
- Ownership: Fee Simple
Price history
| Date | Event | Price |
|---|---|---|
| 8/15/2025 | Sold | $1,750,000-2.7%$362/sqft |
Source: | ||
| 6/12/2025 | Contingent | $1,799,000$372/sqft |
Source: | ||
| 5/29/2025 | Listed for sale | $1,799,000+361.3%$372/sqft |
Source: | ||
| 2/20/2013 | Sold | $390,000-6.5%$81/sqft |
Source: | ||
| 1/3/2013 | Pending sale | $417,000$86/sqft |
Source: Home Maxx Properties, LLC #08239957 | ||
Public tax history
| Year | Property taxes | Tax assessment |
|---|---|---|
| 2023 | $28,902 +9.1% | $483,930 +7.5% |
| 2022 | $26,485 +3.1% | $450,110 +1.2% |
| 2021 | $25,679 +2% | $444,990 +2% |
Find assessor info on the county website
Neighborhood: 60514
Nearby schools
GreatSchools rating
- 10/10Prospect Elementary SchoolGrades: K-5Distance: 0.5 mi
- 7/10Clarendon Hills Middle SchoolGrades: 6-8Distance: 0.4 mi
- 10/10Hinsdale Central High SchoolGrades: 9-12Distance: 1.7 mi
Schools provided by the listing agent
- Elementary: Prospect Elementary School
- Middle: Clarendon Hills Middle School
- High: Hinsdale Central High School
- District: 181
Source: MRED as distributed by MLS GRID. This data may not be complete. We recommend contacting the local school district to confirm school assignments for this home.

Get pre-qualified for a loan
At Zillow Home Loans, we can pre-qualify you in as little as 5 minutes with no impact to your credit score.An equal housing lender. NMLS #10287.
Sell for more on Zillow
Get a free Zillow Showcase℠ listing and you could sell for .
$1,740,900
2% more+ $34,818
With Zillow Showcase(estimated)
$1,775,718