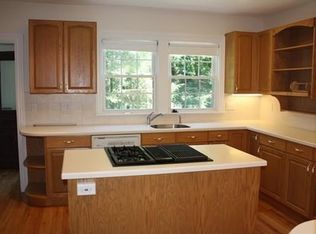Sold for $3,450,000
$3,450,000
16 Upland Rd, Wellesley, MA 02482
6beds
4,960sqft
Single Family Residence
Built in 1920
0.27 Acres Lot
$3,588,800 Zestimate®
$696/sqft
$8,030 Estimated rent
Home value
$3,588,800
$3.30M - $3.91M
$8,030/mo
Zestimate® history
Loading...
Owner options
Explore your selling options
What's special
Exquisite Dana Hall stunner! Old meets New! Thoughtful blend of original features, attention to detail & exceptional finishes throughout. Enter stone mason porch to beautiful herringbone wood floor hallway leading to incredible DR w/hidden wet bar & adjacent living rm w/ fireplace both w/amazing finishes. Farmhouse kitchen w/fire place, countless custom built- ins, stone countertops, pantry & rare AGA range plus access to large stone patio w/ lush back yard. Dining area w/additional fireplace & mudroom w/ brick herringbone floors, storage & large sink. Exceptional m/suite boasts fireplace, sitting room, fabulous deck plus luxury bathroom w/sauna & walk- in closet. 5 unique elegant bedrooms on 2nd & 3rd floors w/custom built ins, storage, all full baths w/radiant floors. Extensive basement w/media rm, bonus rm w/remarkable cabinetry, plenty storage & handy workshop/craft room. Perfectly located on quite street close to Brook Path, Wellesley Center & train. Truly one-of a kind!
Zillow last checked: 8 hours ago
Listing updated: August 29, 2024 at 01:03pm
Listed by:
Melissa Dailey 617-699-3922,
Coldwell Banker Realty - Wellesley 781-237-9090
Bought with:
Melissa Dailey
Coldwell Banker Realty - Wellesley
Source: MLS PIN,MLS#: 73240509
Facts & features
Interior
Bedrooms & bathrooms
- Bedrooms: 6
- Bathrooms: 7
- Full bathrooms: 5
- 1/2 bathrooms: 2
Primary bedroom
- Features: Bathroom - Full, Bathroom - Double Vanity/Sink, Walk-In Closet(s), Closet/Cabinets - Custom Built, Flooring - Hardwood, Flooring - Stone/Ceramic Tile, Deck - Exterior, Recessed Lighting, Steam / Sauna
- Level: Second
- Area: 180
- Dimensions: 18 x 10
Bedroom 2
- Features: Bathroom - Full, Closet, Closet/Cabinets - Custom Built, Flooring - Hardwood, Flooring - Stone/Ceramic Tile
- Level: Second
- Area: 156
- Dimensions: 12 x 13
Bedroom 3
- Features: Bathroom - Full, Walk-In Closet(s), Closet/Cabinets - Custom Built, Flooring - Hardwood, Flooring - Stone/Ceramic Tile
- Level: Second
- Area: 216
- Dimensions: 12 x 18
Bedroom 4
- Features: Closet, Closet/Cabinets - Custom Built, Flooring - Hardwood, Recessed Lighting
- Level: Third
- Area: 156
- Dimensions: 12 x 13
Bedroom 5
- Features: Bathroom - Full, Closet, Flooring - Hardwood, Flooring - Stone/Ceramic Tile, Recessed Lighting
- Level: Third
- Area: 221
- Dimensions: 13 x 17
Bathroom 1
- Features: Bathroom - Half, Flooring - Hardwood, Countertops - Stone/Granite/Solid
- Level: First
Bathroom 2
- Features: Bathroom - Full, Flooring - Stone/Ceramic Tile
- Level: Third
Bathroom 3
- Features: Bathroom - Half, Flooring - Stone/Ceramic Tile
- Level: Third
Dining room
- Features: Closet/Cabinets - Custom Built, Flooring - Hardwood, Wainscoting
- Level: First
- Area: 228
- Dimensions: 12 x 19
Kitchen
- Features: Closet/Cabinets - Custom Built, Flooring - Hardwood, Pantry, Countertops - Stone/Granite/Solid, Kitchen Island, Recessed Lighting, Wainscoting
- Level: First
- Area: 440
- Dimensions: 20 x 22
Living room
- Features: Closet/Cabinets - Custom Built, Flooring - Hardwood, Recessed Lighting, Pocket Door
- Level: First
- Area: 308
- Dimensions: 22 x 14
Heating
- Forced Air, Natural Gas
Cooling
- Central Air
Appliances
- Included: Gas Water Heater, Range, Dishwasher, Disposal, Microwave, Refrigerator, Freezer
- Laundry: Sink, Washer Hookup
Features
- Closet, Recessed Lighting, Closet/Cabinets - Custom Built, Wet bar, Wainscoting, Walk-In Closet(s), Bedroom, Study, Mud Room, Media Room, Bonus Room, Sauna/Steam/Hot Tub, Wet Bar
- Flooring: Tile, Carpet, Hardwood, Stone / Slate, Brick, Flooring - Hardwood, Flooring - Stone/Ceramic Tile, Flooring - Wall to Wall Carpet
- Doors: Pocket Door, French Doors
- Basement: Full,Finished
- Number of fireplaces: 4
- Fireplace features: Dining Room, Kitchen, Living Room, Master Bedroom
Interior area
- Total structure area: 4,960
- Total interior livable area: 4,960 sqft
Property
Parking
- Total spaces: 6
- Parking features: Detached, Paved Drive, Off Street
- Garage spaces: 2
- Uncovered spaces: 4
Features
- Patio & porch: Patio
- Exterior features: Patio, Balcony, Rain Gutters, Professional Landscaping, Sprinkler System, Invisible Fence
- Fencing: Invisible
Lot
- Size: 0.27 Acres
- Features: Level
Details
- Additional structures: Workshop
- Parcel number: M:138 R:010 S:,262864
- Zoning: SR10
Construction
Type & style
- Home type: SingleFamily
- Architectural style: Colonial
- Property subtype: Single Family Residence
Materials
- Frame
- Foundation: Concrete Perimeter
- Roof: Wood
Condition
- Year built: 1920
Utilities & green energy
- Sewer: Public Sewer
- Water: Public
- Utilities for property: for Gas Range
Community & neighborhood
Community
- Community features: Public Transportation, Shopping, Tennis Court(s), Park, Walk/Jog Trails, Golf, Medical Facility, Conservation Area, Highway Access, House of Worship, Public School
Location
- Region: Wellesley
Price history
| Date | Event | Price |
|---|---|---|
| 8/29/2024 | Sold | $3,450,000-1.4%$696/sqft |
Source: MLS PIN #73240509 Report a problem | ||
| 5/20/2024 | Listed for sale | $3,500,000+150%$706/sqft |
Source: MLS PIN #73240509 Report a problem | ||
| 7/30/2004 | Sold | $1,400,000$282/sqft |
Source: Public Record Report a problem | ||
Public tax history
| Year | Property taxes | Tax assessment |
|---|---|---|
| 2025 | $30,419 +16.1% | $2,959,000 +17.6% |
| 2024 | $26,202 +1.2% | $2,517,000 +11.3% |
| 2023 | $25,900 +0.4% | $2,262,000 +2.4% |
Find assessor info on the county website
Neighborhood: 02482
Nearby schools
GreatSchools rating
- 9/10Hunnewell Elementary SchoolGrades: K-5Distance: 0.5 mi
- 8/10Wellesley Middle SchoolGrades: 6-8Distance: 1 mi
- 10/10Wellesley High SchoolGrades: 9-12Distance: 1.2 mi
Schools provided by the listing agent
- Elementary: Wellesley
- Middle: Wms
- High: Whs
Source: MLS PIN. This data may not be complete. We recommend contacting the local school district to confirm school assignments for this home.
