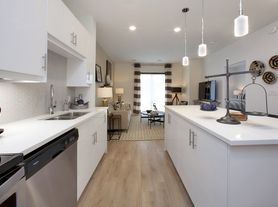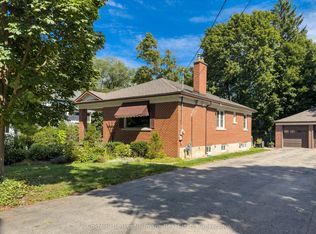Spacious And Bright Legal Basement Apartment With Its Own Private Entrance, Featuring An Open Concept Living Area Combined With Dining, One Spacious Bedroom, And A Large Den That Can Be Used As A Second Bedroom. The Kitchen Offers Plenty Of Cabinets Along With A Full Washroom. Enjoy The Natural Brightness From Large Windows That Allow Ample Sunlight, Modern Laminate Flooring Throughout, And One Dedicated Parking Spot. Rent is all-inclusive (utilities included). Internet And Cable Are Separate And To Be Arranged By The Tenant. One Parking Spot Is Included In The Rent.Located In One Of Guelphs Most Desirable Neighborhoods, This Home Offers A Quiet And Private Living Environment. Everyday Conveniences Such As Parks, Schools, Grocery Stores, And Scenic Walking Trails Are Only Minutes Away. With Public Transit Nearby And Easy Access To Highway. The Perfect Place To Call Home, Blending Comfort, Style, And Everyday Convenience. (photos from when the property was previously staged).
IDX information is provided exclusively for consumers' personal, non-commercial use, that it may not be used for any purpose other than to identify prospective properties consumers may be interested in purchasing, and that data is deemed reliable but is not guaranteed accurate by the MLS .
House for rent
C$1,700/mo
16 Valleyhaven Ln, Guelph, ON N1E 0A3
2beds
Price may not include required fees and charges.
Singlefamily
Available now
-- Pets
Central air
Shared laundry
1 Parking space parking
Natural gas, forced air
What's special
- 22 days
- on Zillow |
- -- |
- -- |
Travel times
Renting now? Get $1,000 closer to owning
Unlock a $400 renter bonus, plus up to a $600 savings match when you open a Foyer+ account.
Offers by Foyer; terms for both apply. Details on landing page.
Facts & features
Interior
Bedrooms & bathrooms
- Bedrooms: 2
- Bathrooms: 1
- Full bathrooms: 1
Heating
- Natural Gas, Forced Air
Cooling
- Central Air
Appliances
- Laundry: Shared
Features
- Has basement: Yes
Property
Parking
- Total spaces: 1
- Parking features: Private
- Details: Contact manager
Features
- Stories: 2
- Exterior features: Contact manager
Construction
Type & style
- Home type: SingleFamily
- Property subtype: SingleFamily
Materials
- Roof: Asphalt
Community & HOA
Location
- Region: Guelph
Financial & listing details
- Lease term: Contact For Details
Price history
Price history is unavailable.

