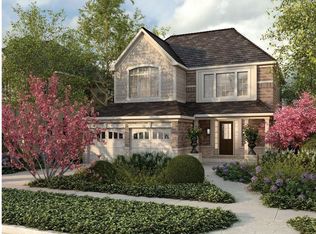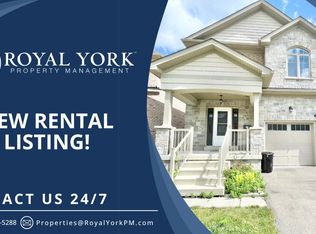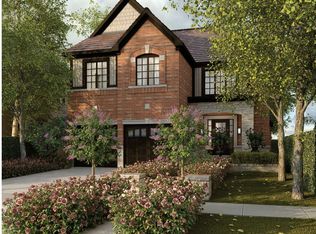Welcome to The Brock Where Style Meets Smart Living Step into your future with The Brock, a thoughtfully crafted 1,880 sq ft home that blends timeless design with modern flexibility. Whether you're a first-time buyer or looking to expand your lifestyle, this home adapts to your needs with the option to add a 1 0r 2 Bed legal accessory apartment in basement with separate exterior entrance at an additional cost. Incentives: Interest rates starting as low as 2.99% Up to 5% GST rebate for First-Time Home Buyers. Inside The Brock: 3 spacious bedrooms, 2.5 bathrooms; Open-concept main floor with soaring 9' ceilings; Designer finishes and high-performance materials throughout; Chef-inspired kitchen with quartz; countertops, custom cabinetry & oversized island; Seamless flow into dining and living areas perfect for entertaining. Upstairs Retreat: Tranquil primary suite with walk-in closet and spa-like ensuite; Two versatile bedrooms ideal for family, guests, or a home office Tailored to You: Choose from three distinct models, each offering over 90 curated features and finishes to reflect your personal style and priorities. Built to Last: Crafted with intention and quality, The Brock delivers lasting value, everyday comfort, and the flexibility to grow with you.
For sale
C$999,900
16 Venture Way, Thorold, ON L2V 0G9
3beds
3baths
Single Family Residence
Built in ----
6,562.6 Square Feet Lot
$-- Zestimate®
C$--/sqft
C$-- HOA
What's special
Spacious bedroomsOpen-concept main floorDesigner finishesHigh-performance materialsChef-inspired kitchenCustom cabinetryOversized island
- 79 days |
- 4 |
- 0 |
Zillow last checked: 8 hours ago
Listing updated: September 22, 2025 at 01:02pm
Listed by:
CITIBLOC REALTY
Source: TRREB,MLS®#: X12419801 Originating MLS®#: Toronto Regional Real Estate Board
Originating MLS®#: Toronto Regional Real Estate Board
Facts & features
Interior
Bedrooms & bathrooms
- Bedrooms: 3
- Bathrooms: 3
Heating
- Forced Air, Gas
Cooling
- Central Air
Appliances
- Included: Water Heater
Features
- Basement: Unfinished
- Has fireplace: No
Interior area
- Living area range: 1500-2000 null
Property
Parking
- Total spaces: 4
- Parking features: Available
- Has garage: Yes
Features
- Stories: 2
- Pool features: None
Lot
- Size: 6,562.6 Square Feet
Details
- Parcel number: 0
Construction
Type & style
- Home type: SingleFamily
- Property subtype: Single Family Residence
Materials
- Aluminum Siding, Brick
- Foundation: Poured Concrete
- Roof: Asphalt Shingle
Utilities & green energy
- Sewer: Sewer
Community & HOA
Location
- Region: Thorold
Financial & listing details
- Date on market: 9/22/2025
CITIBLOC REALTY
By pressing Contact Agent, you agree that the real estate professional identified above may call/text you about your search, which may involve use of automated means and pre-recorded/artificial voices. You don't need to consent as a condition of buying any property, goods, or services. Message/data rates may apply. You also agree to our Terms of Use. Zillow does not endorse any real estate professionals. We may share information about your recent and future site activity with your agent to help them understand what you're looking for in a home.
Price history
Price history
Price history is unavailable.
Public tax history
Public tax history
Tax history is unavailable.Climate risks
Neighborhood: L2V
Nearby schools
GreatSchools rating
- 4/10Harry F Abate Elementary SchoolGrades: 2-6Distance: 7.1 mi
- 3/10Gaskill Preparatory SchoolGrades: 7-8Distance: 8.3 mi
- 3/10Niagara Falls High SchoolGrades: 9-12Distance: 9 mi
- Loading




