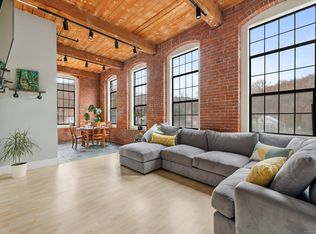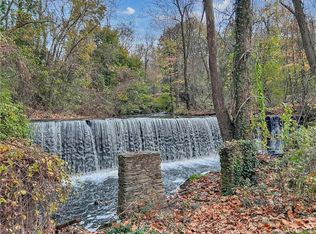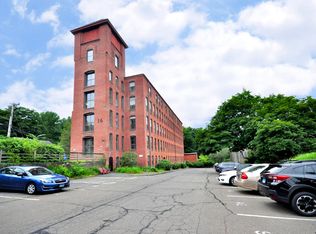Sold for $305,000 on 05/15/24
$305,000
16 Vernon Avenue APT 4, Vernon, CT 06066
2beds
2,160sqft
Condominium, Townhouse
Built in 1890
-- sqft lot
$341,100 Zestimate®
$141/sqft
$2,359 Estimated rent
Home value
$341,100
$300,000 - $385,000
$2,359/mo
Zestimate® history
Loading...
Owner options
Explore your selling options
What's special
Discover unparalleled tranquility 2,160 townhouse at 16 Vernon Ave. Originally built in 1860 as the New England Co building and converted to condos in 1991. This 3-level condo, completely and meticulously renovated, was beautifully transformed into a blend of original rustic beauty and contemporary elegance. There is so much this home has to offer. Rustic exposed beams and hardwood floors throughout. The second level includes an open-design living room and brand new kitchen with all new stainless steel appliances, butcher block island counter, Calcutta marble counters and tile backsplash along with beautiful gold accents throughout. Dining area off kitchen, along with a great office space with French doors. The upper level includes a large, hardwood-floor primary bedroom with sitting area, storage area perfect as a primary closet! Primary bathroom with sunken tub & exquisite solid surface walls that will wow!! The lower level offers the option of a third bedroom or family room with a gas fireplace, direct access to a full bath, bar sink & fridge. Only unit with views and sounds of the Hockanum River waterfall along with a private rear sitting garden area off the lower level. All new plumbing. Natural gas, central air heating and cooling. Close to rails-to-trails, convenient to shopping and I-84. Don't miss this rare opportunity to own a piece of paradise.
Zillow last checked: 8 hours ago
Listing updated: June 27, 2025 at 06:29am
Listed by:
Julie Corrado 860-604-3809,
Coldwell Banker Realty 860-644-2461
Bought with:
Abby Dudarewicz, RES.0823829
Coldwell Banker Realty
Source: Smart MLS,MLS#: 24006658
Facts & features
Interior
Bedrooms & bathrooms
- Bedrooms: 2
- Bathrooms: 3
- Full bathrooms: 2
- 1/2 bathrooms: 1
Primary bedroom
- Features: Full Bath, Whirlpool Tub, Walk-In Closet(s), Hardwood Floor
- Level: Upper
- Area: 253 Square Feet
- Dimensions: 11 x 23
Bedroom
- Features: Beamed Ceilings, Full Bath, Wall/Wall Carpet
- Level: Lower
- Area: 256 Square Feet
- Dimensions: 16 x 16
Dining room
- Features: High Ceilings, Hardwood Floor
- Level: Main
- Area: 96 Square Feet
- Dimensions: 8 x 12
Great room
- Features: High Ceilings, Fireplace, Hardwood Floor
- Level: Main
- Area: 196 Square Feet
- Dimensions: 14 x 14
Kitchen
- Features: High Ceilings, Breakfast Bar, Laminate Floor
- Level: Main
- Area: 96 Square Feet
- Dimensions: 8 x 12
Office
- Features: French Doors, Hardwood Floor
- Level: Main
- Area: 54 Square Feet
- Dimensions: 6 x 9
Other
- Level: Main
- Area: 112 Square Feet
- Dimensions: 8 x 14
Heating
- Hot Water, Electric, Natural Gas
Cooling
- Central Air
Appliances
- Included: Gas Range, Microwave, Range Hood, Refrigerator, Dishwasher, Water Heater
- Laundry: Lower Level
Features
- Basement: Full,Shared Basement
- Attic: None
- Number of fireplaces: 1
Interior area
- Total structure area: 2,160
- Total interior livable area: 2,160 sqft
- Finished area above ground: 2,160
Property
Parking
- Total spaces: 2
- Parking features: Attached, Parking Lot, Off Street, Assigned
- Attached garage spaces: 2
Features
- Stories: 3
- Patio & porch: Patio
- Waterfront features: Waterfront, River Front
Details
- Parcel number: 2361262
- Zoning: RC
Construction
Type & style
- Home type: Condo
- Architectural style: Townhouse
- Property subtype: Condominium, Townhouse
Materials
- Brick
Condition
- New construction: No
- Year built: 1890
Utilities & green energy
- Sewer: Public Sewer
- Water: Public
- Utilities for property: Cable Available
Community & neighborhood
Security
- Security features: Security System
Location
- Region: Vernon
HOA & financial
HOA
- Has HOA: Yes
- HOA fee: $401 monthly
- Services included: Maintenance Grounds, Trash, Snow Removal
Price history
| Date | Event | Price |
|---|---|---|
| 5/15/2024 | Sold | $305,000+3.4%$141/sqft |
Source: | ||
| 5/1/2024 | Pending sale | $295,000$137/sqft |
Source: | ||
| 4/26/2024 | Listed for sale | $295,000$137/sqft |
Source: | ||
| 4/24/2024 | Pending sale | $295,000$137/sqft |
Source: | ||
| 4/18/2024 | Listed for sale | $295,000+103.4%$137/sqft |
Source: | ||
Public tax history
| Year | Property taxes | Tax assessment |
|---|---|---|
| 2025 | $3,310 +2.9% | $91,710 |
| 2024 | $3,218 +5.1% | $91,710 |
| 2023 | $3,062 | $91,710 |
Find assessor info on the county website
Neighborhood: Rockville
Nearby schools
GreatSchools rating
- 7/10Center Road SchoolGrades: PK-5Distance: 1.8 mi
- 6/10Vernon Center Middle SchoolGrades: 6-8Distance: 1.6 mi
- 3/10Rockville High SchoolGrades: 9-12Distance: 1.5 mi
Schools provided by the listing agent
- Middle: Vernon Center
- High: Rockville
Source: Smart MLS. This data may not be complete. We recommend contacting the local school district to confirm school assignments for this home.

Get pre-qualified for a loan
At Zillow Home Loans, we can pre-qualify you in as little as 5 minutes with no impact to your credit score.An equal housing lender. NMLS #10287.



