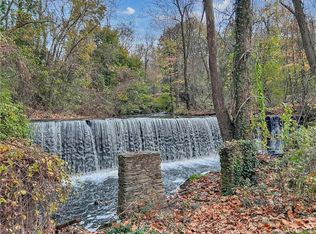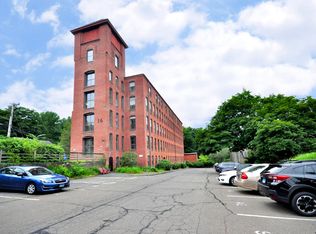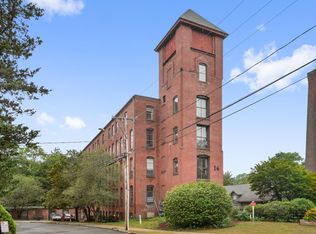Sold for $196,000 on 05/09/24
$196,000
16 Vernon Avenue APT 43, Vernon, CT 06066
2beds
1,004sqft
Condominium
Built in 1890
-- sqft lot
$226,700 Zestimate®
$195/sqft
$1,919 Estimated rent
Home value
$226,700
$211,000 - $245,000
$1,919/mo
Zestimate® history
Loading...
Owner options
Explore your selling options
What's special
Sun filled 4th floor END UNIT 2 bed/2 full bath stunner in a refurbished historic mill with elevator. 12 foot ceilings with exposed brick and chestnut beams. Newer natural gas mechanicals and Central Air! Brand new carpet in both bedrooms, ample living space and updated kitchen. Newly installed dimmable track lighting and gigantic walk-in storage area. Laundry in the unit and windows galore! Easy highway access or get some fresh air on the nearby rails-to-trails. So much to love at Falls Mill!
Zillow last checked: 8 hours ago
Listing updated: October 01, 2024 at 12:30am
Listed by:
Tommy Warren 860-709-2919,
Coldwell Banker Realty 860-644-2461
Bought with:
Madison Moran
ROVI Homes
Source: Smart MLS,MLS#: 24001953
Facts & features
Interior
Bedrooms & bathrooms
- Bedrooms: 2
- Bathrooms: 2
- Full bathrooms: 2
Primary bedroom
- Features: High Ceilings, Beamed Ceilings, Full Bath, Walk-In Closet(s), Wall/Wall Carpet
- Level: Main
- Area: 156 Square Feet
- Dimensions: 12 x 13
Bedroom
- Features: High Ceilings, Ceiling Fan(s), Wall/Wall Carpet
- Level: Main
- Area: 140 Square Feet
- Dimensions: 10 x 14
Dining room
- Features: 2 Story Window(s), High Ceilings, Combination Liv/Din Rm, Laminate Floor
- Level: Main
- Area: 108 Square Feet
- Dimensions: 9 x 12
Kitchen
- Features: Slate Floor
- Level: Main
- Area: 81 Square Feet
- Dimensions: 9 x 9
Living room
- Features: 2 Story Window(s), High Ceilings, Beamed Ceilings, Laminate Floor
- Level: Main
- Area: 192 Square Feet
- Dimensions: 12 x 16
Heating
- Hot Water, Natural Gas
Cooling
- Central Air
Appliances
- Included: Electric Range, Oven/Range, Range Hood, Refrigerator, Freezer, Washer, Dryer, Water Heater
- Laundry: Main Level
Features
- Elevator
- Basement: None
- Attic: None
- Has fireplace: No
Interior area
- Total structure area: 1,004
- Total interior livable area: 1,004 sqft
- Finished area above ground: 1,004
Property
Parking
- Parking features: None
Features
- Stories: 1
Details
- Parcel number: 1824236
- Zoning: RC
- Other equipment: Intercom
Construction
Type & style
- Home type: Condo
- Architectural style: Ranch
- Property subtype: Condominium
Materials
- Brick
Condition
- New construction: No
- Year built: 1890
Utilities & green energy
- Sewer: Public Sewer
- Water: Public
- Utilities for property: Underground Utilities
Community & neighborhood
Location
- Region: Vernon
HOA & financial
HOA
- Has HOA: Yes
- HOA fee: $292 monthly
- Amenities included: Management
- Services included: Maintenance Grounds, Trash, Snow Removal, Pest Control, Road Maintenance, Insurance
Price history
| Date | Event | Price |
|---|---|---|
| 5/9/2024 | Sold | $196,000+6%$195/sqft |
Source: | ||
| 3/21/2024 | Pending sale | $184,900$184/sqft |
Source: | ||
| 3/15/2024 | Listed for sale | $184,900+27.5%$184/sqft |
Source: | ||
| 3/4/2024 | Listing removed | -- |
Source: Zillow Rentals | ||
| 2/13/2024 | Price change | $1,700-5.6%$2/sqft |
Source: Zillow Rentals | ||
Public tax history
| Year | Property taxes | Tax assessment |
|---|---|---|
| 2025 | $2,959 +2.9% | $82,000 |
| 2024 | $2,877 +5.1% | $82,000 |
| 2023 | $2,738 | $82,000 |
Find assessor info on the county website
Neighborhood: Rockville
Nearby schools
GreatSchools rating
- 7/10Center Road SchoolGrades: PK-5Distance: 1.8 mi
- 6/10Vernon Center Middle SchoolGrades: 6-8Distance: 1.6 mi
- 3/10Rockville High SchoolGrades: 9-12Distance: 1.5 mi
Schools provided by the listing agent
- High: Rockville
Source: Smart MLS. This data may not be complete. We recommend contacting the local school district to confirm school assignments for this home.

Get pre-qualified for a loan
At Zillow Home Loans, we can pre-qualify you in as little as 5 minutes with no impact to your credit score.An equal housing lender. NMLS #10287.



