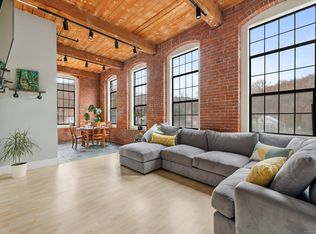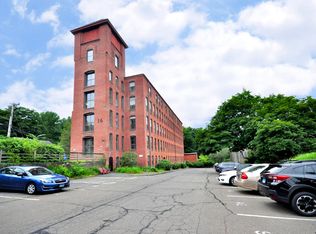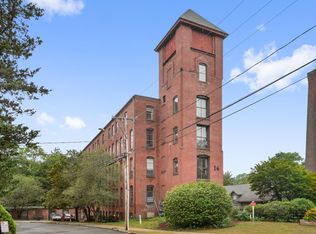Sold for $350,000 on 01/30/24
$350,000
16 Vernon Avenue #7, Vernon, CT 06066
3beds
3,228sqft
Condominium, Townhouse
Built in 1890
-- sqft lot
$391,700 Zestimate®
$108/sqft
$2,681 Estimated rent
Home value
$391,700
$364,000 - $419,000
$2,681/mo
Zestimate® history
Loading...
Owner options
Explore your selling options
What's special
Discover unparalleled tranquility at 16 Vernon Ave. Originally built in 1860 as the New England Co building and converted to condos in 1991. This 3-level condo, completely and meticulously renovated in 2018, was beautifully transformed into a blend of original rustic beauty and contemporary elegance. There is so much this home has to offer. A gourmet kitchen, the heart of the home, features stainless steel appliances, butcher block counters, recessed and under cabinet lighting, double wine coolers, more storage than you'll ever need and a Hibachi grill to complete the space. Designed with an open-concept layout, the interior of the home is visually stunning in every way. Creativity abound; with rustic exposed beams, luxurious wainscotting decorating the upper-level and tall open ceilings with gorgeous skylights. Outside, a serene environment, as the property is set adjacent to a picturesque backdrop of a Hockanum River waterfall and wooded surround. Natural gas central air heating and cooling. Close to rails-to-trails, convenient to shopping and I-84. Words really can't do this home justice. It is one that needs to be seen in person. Don't miss this rare opportunity to own a piece of paradise.
Zillow last checked: 8 hours ago
Listing updated: July 09, 2024 at 08:19pm
Listed by:
Joseph Malone 860-997-5173,
Coldwell Banker Realty 860-644-2461
Bought with:
Karan Desai, RES.0826161
Coldwell Banker Realty
Source: Smart MLS,MLS#: 170608952
Facts & features
Interior
Bedrooms & bathrooms
- Bedrooms: 3
- Bathrooms: 3
- Full bathrooms: 2
- 1/2 bathrooms: 1
Primary bedroom
- Features: Remodeled, High Ceilings, Composite Floor
- Level: Lower
- Area: 333.25 Square Feet
- Dimensions: 21.5 x 15.5
Bedroom
- Features: Remodeled, Skylight, Vaulted Ceiling(s), Sliders, Composite Floor
- Level: Upper
- Area: 140 Square Feet
- Dimensions: 14 x 10
Bedroom
- Features: Remodeled, Vaulted Ceiling(s), Sliders, Composite Floor
- Level: Upper
- Area: 180 Square Feet
- Dimensions: 15 x 12
Primary bathroom
- Features: Remodeled, High Ceilings, Slate Floor
- Level: Lower
- Area: 47.5 Square Feet
- Dimensions: 5 x 9.5
Bathroom
- Features: Remodeled, High Ceilings, Slate Floor
- Level: Main
- Area: 27 Square Feet
- Dimensions: 4.5 x 6
Bathroom
- Features: Remodeled, Slate Floor
- Level: Upper
- Area: 61.75 Square Feet
- Dimensions: 6.5 x 9.5
Kitchen
- Features: Remodeled, High Ceilings, Bookcases, Dining Area, Kitchen Island, Slate Floor
- Level: Main
- Area: 229.5 Square Feet
- Dimensions: 8.5 x 27
Living room
- Features: Remodeled, Skylight, Vaulted Ceiling(s), Composite Floor
- Level: Main
- Area: 486 Square Feet
- Dimensions: 18 x 27
Heating
- Baseboard, Natural Gas
Cooling
- Ceiling Fan(s), Central Air
Appliances
- Included: Electric Range, Indoor Grill, Microwave, Refrigerator, Dishwasher, Disposal, Washer, Dryer, Wine Cooler, Water Heater, Gas Water Heater
- Laundry: Lower Level
Features
- Open Floorplan, Entrance Foyer
- Basement: None
- Attic: None
- Has fireplace: No
Interior area
- Total structure area: 3,228
- Total interior livable area: 3,228 sqft
- Finished area above ground: 3,228
- Finished area below ground: 0
Property
Parking
- Total spaces: 1
- Parking features: Off Street, Assigned, Unassigned
Features
- Stories: 3
- Exterior features: Sidewalk
- Waterfront features: River Front
Lot
- Features: Historic District
Details
- Parcel number: 1825817
- Zoning: RC
Construction
Type & style
- Home type: Condo
- Architectural style: Townhouse
- Property subtype: Condominium, Townhouse
Materials
- Block, Other
Condition
- New construction: No
- Year built: 1890
Utilities & green energy
- Sewer: Public Sewer
- Water: Public
- Utilities for property: Cable Available
Community & neighborhood
Community
- Community features: Near Public Transport
Location
- Region: Vernon
- Subdivision: Rockville
HOA & financial
HOA
- Has HOA: Yes
- HOA fee: $401 monthly
- Amenities included: Management
- Services included: Maintenance Grounds, Trash, Snow Removal, Pest Control, Insurance
Price history
| Date | Event | Price |
|---|---|---|
| 1/30/2024 | Sold | $350,000$108/sqft |
Source: | ||
| 12/14/2023 | Pending sale | $350,000$108/sqft |
Source: | ||
| 11/10/2023 | Listed for sale | $350,000+159.3%$108/sqft |
Source: | ||
| 10/2/2017 | Sold | $135,000+8900%$42/sqft |
Source: Public Record | ||
| 9/18/2015 | Sold | $1,500-98.9% |
Source: Agent Provided | ||
Public tax history
| Year | Property taxes | Tax assessment |
|---|---|---|
| 2025 | $4,309 +2.9% | $119,390 |
| 2024 | $4,189 +5.1% | $119,390 |
| 2023 | $3,986 | $119,390 |
Find assessor info on the county website
Neighborhood: Rockville
Nearby schools
GreatSchools rating
- 7/10Center Road SchoolGrades: PK-5Distance: 1.8 mi
- 6/10Vernon Center Middle SchoolGrades: 6-8Distance: 1.6 mi
- 3/10Rockville High SchoolGrades: 9-12Distance: 1.5 mi
Schools provided by the listing agent
- Middle: Vernon Center
- High: Rockville
Source: Smart MLS. This data may not be complete. We recommend contacting the local school district to confirm school assignments for this home.

Get pre-qualified for a loan
At Zillow Home Loans, we can pre-qualify you in as little as 5 minutes with no impact to your credit score.An equal housing lender. NMLS #10287.



