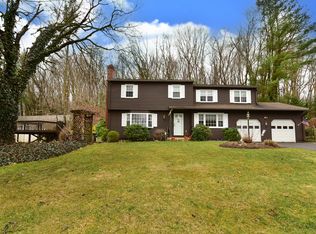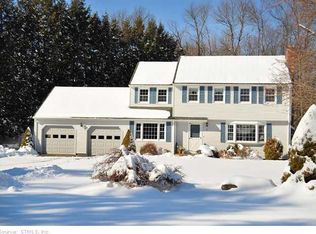Sold for $443,000 on 07/05/24
$443,000
16 Vinetta Drive, Vernon, CT 06066
4beds
2,006sqft
Single Family Residence
Built in 1969
0.89 Acres Lot
$491,500 Zestimate®
$221/sqft
$3,438 Estimated rent
Home value
$491,500
$447,000 - $541,000
$3,438/mo
Zestimate® history
Loading...
Owner options
Explore your selling options
What's special
Beautiful 4-bedroom, 2.5 bath colonial with stunning perennial gardens located minutes from the highway, shopping, medical facilities, rails to trails hiking, Bolton Lake and other amenities. This lovely home features refinished hardwood floors, ceramic tiled kitchen, newer windows and roof, updated bathrooms, energy efficient, gas fired furnace and central air. You will love the large private back yard for all of your outdoor gatherings!
Zillow last checked: 8 hours ago
Listing updated: October 01, 2024 at 12:06am
Listed by:
Susanne Vacek 860-970-8633,
D.W. Fish Real Estate 860-871-1400
Bought with:
Amber Segetti, RES.0825556
RE/MAX RISE
Source: Smart MLS,MLS#: 24019209
Facts & features
Interior
Bedrooms & bathrooms
- Bedrooms: 4
- Bathrooms: 3
- Full bathrooms: 2
- 1/2 bathrooms: 1
Primary bedroom
- Features: Hardwood Floor
- Level: Upper
Bedroom
- Features: Hardwood Floor
- Level: Upper
Bedroom
- Features: Hardwood Floor
- Level: Upper
Bedroom
- Features: Hardwood Floor
- Level: Upper
Dining room
- Features: Hardwood Floor
- Level: Main
Family room
- Features: Ceiling Fan(s), Sliders, Wall/Wall Carpet
- Level: Main
Kitchen
- Features: Remodeled, Ceiling Fan(s), Tile Floor
- Level: Main
Living room
- Features: Fireplace, Hardwood Floor
- Level: Main
Heating
- Forced Air, Natural Gas
Cooling
- Central Air
Appliances
- Included: Oven/Range, Microwave, Refrigerator, Disposal, Washer, Dryer, Gas Water Heater, Water Heater, Humidifier
Features
- Wired for Data
- Basement: Partial
- Attic: Access Via Hatch
- Number of fireplaces: 1
Interior area
- Total structure area: 2,006
- Total interior livable area: 2,006 sqft
- Finished area above ground: 2,006
Property
Parking
- Total spaces: 2
- Parking features: Attached, Garage Door Opener
- Attached garage spaces: 2
Features
- Patio & porch: Deck
- Exterior features: Rain Gutters, Garden, Lighting
Lot
- Size: 0.89 Acres
- Features: Subdivided, Few Trees
Details
- Additional structures: Shed(s)
- Parcel number: 1661608
- Zoning: R-27
Construction
Type & style
- Home type: SingleFamily
- Architectural style: Colonial
- Property subtype: Single Family Residence
Materials
- Shake Siding, Clapboard
- Foundation: Concrete Perimeter
- Roof: Asphalt
Condition
- New construction: No
- Year built: 1969
Utilities & green energy
- Sewer: Public Sewer
- Water: Public
- Utilities for property: Underground Utilities
Community & neighborhood
Location
- Region: Vernon
Price history
| Date | Event | Price |
|---|---|---|
| 7/5/2024 | Sold | $443,000+10.8%$221/sqft |
Source: | ||
| 5/31/2024 | Pending sale | $399,900$199/sqft |
Source: | ||
| 5/23/2024 | Listed for sale | $399,900+100%$199/sqft |
Source: | ||
| 5/25/1988 | Sold | $200,000$100/sqft |
Source: Public Record | ||
Public tax history
| Year | Property taxes | Tax assessment |
|---|---|---|
| 2025 | $7,020 +2.8% | $194,520 |
| 2024 | $6,826 +5.1% | $194,520 |
| 2023 | $6,495 | $194,520 |
Find assessor info on the county website
Neighborhood: 06066
Nearby schools
GreatSchools rating
- 7/10Center Road SchoolGrades: PK-5Distance: 0.8 mi
- 6/10Vernon Center Middle SchoolGrades: 6-8Distance: 1 mi
- 3/10Rockville High SchoolGrades: 9-12Distance: 1 mi
Schools provided by the listing agent
- High: Rockville
Source: Smart MLS. This data may not be complete. We recommend contacting the local school district to confirm school assignments for this home.

Get pre-qualified for a loan
At Zillow Home Loans, we can pre-qualify you in as little as 5 minutes with no impact to your credit score.An equal housing lender. NMLS #10287.

