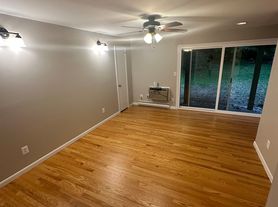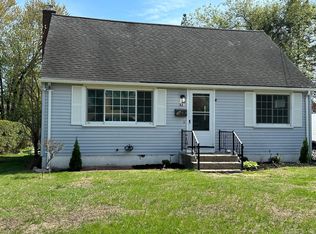ResultsMapCriteria
PreviousNext 1 of 1 Checked 0 All None Page Agent Single Line display
Display
Agent Full
at
1
per page
Listing Att. Docs-download only Photos Public Records Maps Flood Prop. History Tour/Open House
16 Virginia Lane, Farmington, CT 06085 List Price: $4,000
Status: Active
List Price is Per Month
County: Hartford Neighborhood: Unionville Last Update: 11/11/2025 Orig. List Price: $4,000
MLS#: 24139474 Days On Market: 0
Single Family Rental Rental Type: Yearly Unfurnished
MarketStats
1 / 40
Map
Recent: 11/11/2025 : NEW
Walkscore is: - - 4 Car-Dependent - Almost all errands require a car.
Residential Rental Property Information
Style: Colonial Total Rooms: 8 Bedrooms: 4 Bathrooms: 2 Full & 2 Partial Home Warranty Offered:
Square Footage: Estimated HEATED Sq.Ft. above grade is 2,629; total 2,629 Fireplaces: 1
Public records lists total living Sq.Ft. of 2,629 and has no gross basement area information.
New Construction: No/Resale Year Built: 1991 (Public Records)
End Unit: Units in Complex:
Dir. Waterfront: No Acres: 0.35 (Public Records) Zoning: R40
Pet Information: Pets are Allowed Additional Information: To be discussed
Lease/Rental Terms and Conditions
Pets Allowed: Yes Smoking Allowed: No
Landlord Requirements: Credit Check, Security Deposit, Lease Required Security Deposit: Two Months
Rental Duration Yearly Unfurnished
Tenant Responsibility: All Utilities, Credit Check, Electricity, Grounds Maintenance, Snow Removal, Water
Landlord Responsibility:
Landlord Options:
Room Descriptions
Room Level Apx. Size Features
Living Room Main
Dining Room Main
Primary Bedroom Upper
Bedroom Upper
Bedroom Upper
Bedroom Upper
Laundry Location: Main Level
Features
Appliances Incl.: Electric Cooktop, Oven/Range, Microwave, Refrigerator, Dishwasher, Disposal, Washer, Electric Dryer
Home Automation:
Attic: No Attic
Basement Desc.: Full, Unfinished
Garage Spaces: 2 Car Parking Spaces:4 Car Driveway Type: Asphalt
Garage/Parking Type: Attached Garage, Driveway
Swimming Pool: No Pool
Lot Description: On Cul-De-Sac
Home Owners Association Information
Home Owner's Association: No Association Fee: Fee Payable:
Utility Information
Hot Water System 40 Gallon Tank, Natural Gas Est. Annual Heating Cost:
Heat Type: Hot Water, Fueled By: Natural Gas Fuel Tank Location:
Cooling: Central Air
Water & Sewer Service: Public Water Connected, Sewage System: Public Sewer Connected
School Information
Elem: Per Board of Ed Interm: West Woods Middle: Robbins High: Farmington
Public Remarks
Situated at the Cul-de-sac, in a desirable Farmington neighborhood. This colonial has been lovingly cared for, and it's move-in ready! This colonial has been lovingly cared for, and it's move-in ready! Located on a cul-de-sac in a desirable Farmington neighborhood. You will feel at home as soon as you step into this spacious 4-bedroom home. The kitchen and fireplace living room boast an open concept. The kitchen is an entertainer's dream - complete with granite countertops, tile floors, stainless steel appliances, and an area for an eat-in option. Just off the kitchen, you will find the formal dining room. The first floor also features an office space, a half bath, a laundry room, and access to a two-car garage. All four bedrooms are located on the second floor. Both of the bathrooms on the upper level (in the primary bedroom and the guest bedroom) are newly updated. Access to restaurants, schools, shopping, and more!
The landlords will not open the swimming pool.
House for rent
Accepts Zillow applications
$4,000/mo
16 Virginia Ln, Unionville, CT 06085
4beds
2,629sqft
This listing now includes required monthly fees in the total price. Learn more
Single family residence
Available now
Cats, dogs OK
Central air
In unit laundry
Attached garage parking
Forced air
What's special
Two-car garageOffice spaceFormal dining roomLaundry roomFour bedroomsGranite countertopsOpen concept
- 5 days |
- -- |
- -- |
Travel times
Facts & features
Interior
Bedrooms & bathrooms
- Bedrooms: 4
- Bathrooms: 3
- Full bathrooms: 2
- 1/2 bathrooms: 1
Heating
- Forced Air
Cooling
- Central Air
Appliances
- Included: Dishwasher, Dryer, Microwave, Oven, Refrigerator, Washer
- Laundry: In Unit
Features
- Flooring: Carpet, Hardwood, Tile
Interior area
- Total interior livable area: 2,629 sqft
Property
Parking
- Parking features: Attached
- Has attached garage: Yes
- Details: Contact manager
Features
- Exterior features: Heating system: Forced Air
Details
- Parcel number: FARMM0013B3220350016
Construction
Type & style
- Home type: SingleFamily
- Property subtype: Single Family Residence
Community & HOA
Location
- Region: Unionville
Financial & listing details
- Lease term: 1 Year
Price history
| Date | Event | Price |
|---|---|---|
| 11/11/2025 | Listed for rent | $4,000$2/sqft |
Source: Zillow Rentals | ||
| 9/16/2022 | Sold | $635,000+5.9%$242/sqft |
Source: | ||
| 9/16/2022 | Contingent | $599,900$228/sqft |
Source: | ||
| 7/20/2022 | Listed for sale | $599,900$228/sqft |
Source: | ||
| 7/7/2022 | Contingent | $599,900$228/sqft |
Source: | ||

