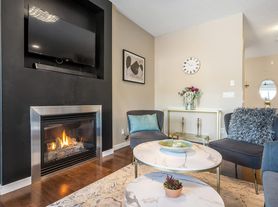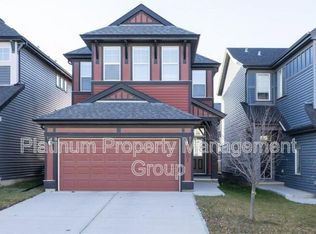Visiting with 2 families or a large family? This full double suited 4 bedroom home allows for separate living as well as combined experiences
3 beautiful and comfortable bedrooms and 2.5 baths in the upper suite, 1 cozy and comfortable large bedroom and 1 bath in the lower suite.
Both units have full and well stocked kitchens for meals together.
Fenced backyard with walk out deck, BBQ for grilling and A/C for the heat of the summer.
Large 2 car garage and ample driveway parking.
The space
This well designed property can comfortably host up to 14, however should privacy be desired it is best suited for 8 people with the four bedrooms in the two (2) suites.
Other sleeping areas are less private as they are in living and family rooms with sofa beds for sleeping
One (1) King and (2) Queen sized beds in the upper suite, One (1) Queen bed in the lower suite
Two (2) Full bathrooms and One (1) Half bath in the upper suite, with One (1) Full bathroom in the lower suite.
Spa like linens and bathroom amenities through the unit for Guest comfort.
Upper suite boasts a large ensuite off the King bedroom with large soaker bathtub, stand up shower and his / her sinks.
Both other Full bathrooms have standard tub / shower combinations.
Additional pillows throughout the property
Ample clothing storage during your stay.
Comfortable Two (2) Queen sofa beds in upper suite and One (1) Queen sofa bed in the lower suite for up to 14 occupancy for larger groups.
Two fully equipped Kitchens with all cookware, bakeware and utensils so you can create full meals during your stay.
Large upper dining room table can seat Ten (10) comfortably.
Private parking in Garage, on driveway and in rear parking area for 5 vehicles, 7 if on street parking is used.
BBQ and exterior seating for Guests in 2 outdoor seating areas.
Quiet street and neighborhood allows for a restful stay.
Moments from South Health Campus, Spruce Meadows and a short drive to the foothills of the Rockies!
Your large family, team or corporate stay awaits!
Guest access
Guests will have full access to the home, the basement suite does require external access and does not flow to the main areas internally.
Host may, with permission and based on request, open the center stairwell and doors for flow from lower to upper suite.
OTHER THINGS TO NOTE
Posted lease rates apply to medium-term rentals. For stays of 75 days or fewer, please reach out for more details.
Additionally, you will be contacted by our third-party I.D. verification service ("Truvi"), where you will need to choose either a damage deposit ($700 CAD (refundable, subject to a small processing fee) or a damage waiver option ($50CAD (non-refundable, no deposit required collected by the third-party provider). All reservations are subject to this verification process being successful.
Most guests prefer the waiver option since it's quick and hassle-free. We reserve the right to decline any Guest who has not completed this 3rd party registration.
14 guests maximum. Quiet hours: 10:00PM - 7:00AM. No parties or events. No commercial photography. No smoking. Pets above 40 lbs are welcome upon approval.
House for rent
C$4,400/mo
16 Walden Ct SE, Calgary, AB T2X 0N8
4beds
2,800sqft
Price may not include required fees and charges.
Single family residence
Available now
Cats, dogs OK
Central air
In unit laundry
Attached garage parking
Baseboard
What's special
Beautiful and comfortable bedroomsWell stocked kitchensFenced backyardWalk out deckAmple driveway parkingSpa like linensLarge ensuite
- 50 days |
- -- |
- -- |
Travel times
Looking to buy when your lease ends?
Consider a first-time homebuyer savings account designed to grow your down payment with up to a 6% match & a competitive APY.
Facts & features
Interior
Bedrooms & bathrooms
- Bedrooms: 4
- Bathrooms: 4
- Full bathrooms: 3
- 1/2 bathrooms: 1
Heating
- Baseboard
Cooling
- Central Air
Appliances
- Included: Dishwasher, Dryer, Freezer, Microwave, Oven, Refrigerator, Washer
- Laundry: In Unit
Features
- Flooring: Carpet, Tile
- Furnished: Yes
Interior area
- Total interior livable area: 2,800 sqft
Property
Parking
- Parking features: Attached, Off Street
- Has attached garage: Yes
- Details: Contact manager
Features
- Exterior features: Heating system: Baseboard
Construction
Type & style
- Home type: SingleFamily
- Property subtype: Single Family Residence
Community & HOA
Location
- Region: Calgary
Financial & listing details
- Lease term: 1 Month
Price history
| Date | Event | Price |
|---|---|---|
| 9/30/2025 | Listed for rent | C$4,400C$2/sqft |
Source: Zillow Rentals | ||

