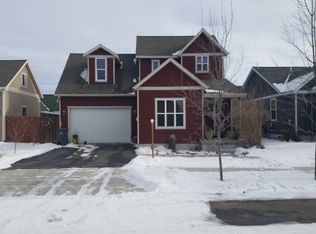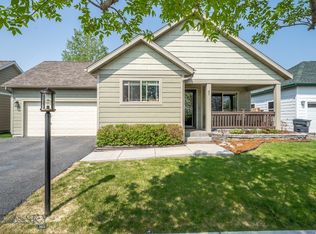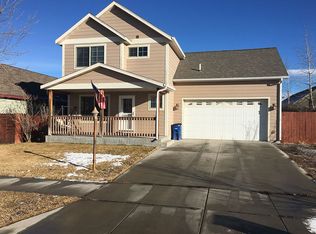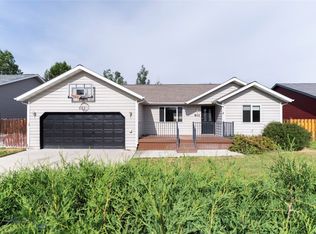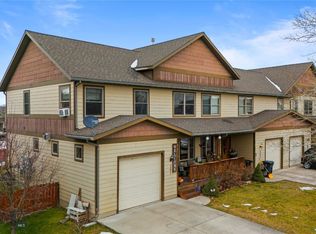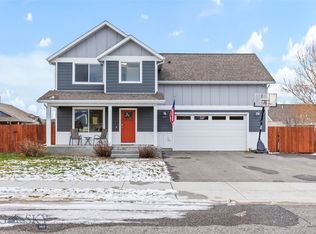This beautiful single-level home with a fully finished basement offers both comfort and functionality. The main level features a spacious, open-concept layout with vaulted ceilings, rich wood trim, plush carpeting, and an abundance of natural light. The kitchen is outfitted with stainless steel appliances, a walk-in pantry, and ample cabinetry. You'll find three bedrooms and two full bathrooms on the main level, including a thoughtfully placed primary suite separate from the guest bedrooms. The primary retreat features a large walk-in closet, dual vanities, and a luxurious 6-foot tub/shower combo. Downstairs, enjoy a second expansive living area, two additional bedrooms, an extra flex room ideal for an office or gym, and plumbing in place for an additional bathroom. The exterior is equally inviting with a two-car garage, fully fenced backyard, a Trex deck for easy maintenance, and a beautiful stone patio for extended outdoor living.
For sale
$599,000
16 Wally D Ln, Belgrade, MT 59714
5beds
2,776sqft
Est.:
Single Family Residence
Built in 2007
4,617.36 Square Feet Lot
$-- Zestimate®
$216/sqft
$39/mo HOA
What's special
Two-car garageBeautiful stone patioPlush carpetingTrex deckRich wood trimFully fenced backyardExtra flex room
- 142 days |
- 298 |
- 16 |
Zillow last checked: 8 hours ago
Listing updated: August 17, 2025 at 02:09pm
Listed by:
Chelsea Stewart 406-579-0740,
ERA Landmark Real Estate
Source: Big Sky Country MLS,MLS#: 404299Originating MLS: Big Sky Country MLS
Tour with a local agent
Facts & features
Interior
Bedrooms & bathrooms
- Bedrooms: 5
- Bathrooms: 2
- Full bathrooms: 2
Rooms
- Room types: Dining Room, Garage, Kitchen, Living Room, Primary Bedroom
Heating
- Forced Air, Natural Gas
Cooling
- None
Appliances
- Included: Dishwasher, Microwave, Range, Refrigerator
Features
- Vaulted Ceiling(s), Walk-In Closet(s), Window Treatments, Main Level Primary
- Flooring: Laminate, Partially Carpeted
- Windows: Window Coverings
- Basement: Bedroom,Rec/Family Area
Interior area
- Total structure area: 2,776
- Total interior livable area: 2,776 sqft
- Finished area above ground: 1,388
Video & virtual tour
Property
Parking
- Total spaces: 2
- Parking features: Attached, Garage, Garage Door Opener
- Attached garage spaces: 2
Features
- Levels: One
- Stories: 1
- Patio & porch: Deck
- Exterior features: Landscaping
- Fencing: Log Fence,Split Rail
- Waterfront features: None
Lot
- Size: 4,617.36 Square Feet
- Features: Lawn, Landscaped
Details
- Parcel number: RFF54591
- Zoning description: R2 - Residential Two-Household Medium Density
- Special conditions: None
Construction
Type & style
- Home type: SingleFamily
- Property subtype: Single Family Residence
Materials
- Wood Siding
- Roof: Asphalt,Shingle
Condition
- New construction: No
- Year built: 2007
Utilities & green energy
- Water: Community/Coop
- Utilities for property: Electricity Available, Natural Gas Available, Sewer Available, Water Available
Community & HOA
Community
- Security: Heat Detector, Smoke Detector(s)
- Subdivision: River Rock and Royal Village
HOA
- Has HOA: Yes
- Amenities included: Playground, Park, Sidewalks, Water, Trail(s)
- Services included: Road Maintenance
- HOA fee: $117 quarterly
Location
- Region: Belgrade
Financial & listing details
- Price per square foot: $216/sqft
- Tax assessed value: $564,158
- Annual tax amount: $3,456
- Date on market: 7/22/2025
- Cumulative days on market: 82 days
- Listing terms: Cash,1031 Exchange,3rd Party Financing
- Ownership: Full
- Electric utility on property: Yes
- Road surface type: Paved
Estimated market value
Not available
Estimated sales range
Not available
Not available
Price history
Price history
| Date | Event | Price |
|---|---|---|
| 7/22/2025 | Listed for sale | $599,000+10.9%$216/sqft |
Source: Big Sky Country MLS #404299 Report a problem | ||
| 9/30/2021 | Sold | -- |
Source: Big Sky Country MLS #361235 Report a problem | ||
| 8/18/2021 | Pending sale | $539,900$194/sqft |
Source: Big Sky Country MLS #361235 Report a problem | ||
| 8/4/2021 | Listed for sale | $539,900$194/sqft |
Source: Big Sky Country MLS #361235 Report a problem | ||
Public tax history
Public tax history
| Year | Property taxes | Tax assessment |
|---|---|---|
| 2024 | $3,078 +1.9% | $521,000 |
| 2023 | $3,021 +21.1% | $521,000 +54.1% |
| 2022 | $2,495 +9.9% | $338,200 +11.1% |
Find assessor info on the county website
BuyAbility℠ payment
Est. payment
$3,445/mo
Principal & interest
$2901
Property taxes
$295
Other costs
$249
Climate risks
Neighborhood: 59714
Nearby schools
GreatSchools rating
- 10/10Ridge View Elementary SchoolGrades: PK-4Distance: 0.6 mi
- 5/10Belgrade Middle SchoolGrades: 5-8Distance: 2.1 mi
- 6/10Belgrade High SchoolGrades: 9-12Distance: 2.3 mi
- Loading
- Loading
