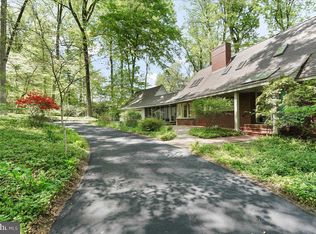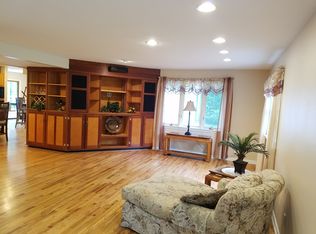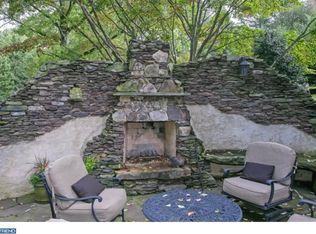Sold for $795,000
$795,000
16 Walnut Ridge Rd, Wilmington, DE 19807
6beds
3,543sqft
Single Family Residence
Built in 1957
2.7 Acres Lot
$1,002,000 Zestimate®
$224/sqft
$4,580 Estimated rent
Home value
$1,002,000
$892,000 - $1.13M
$4,580/mo
Zestimate® history
Loading...
Owner options
Explore your selling options
What's special
Rare offering of a secluded 3543 sq ft. mid-century modern home backing to 2.7 acres of wooded splendor, next to Fieldstone Golf Course. You will enjoy watching the home’s wooded valley view evolve thru the seasons. The home’s spacious kitchen is a delight for cook and guests alike. Its features include a 5-burner gas cooktop, handsome soapstone counters and workspace extending 33ft to include the generously windowed informal dining area, wet bar, gas FP and sitting/ TV area - all ready for your morning coffee. The parquet hardwood kitchen floors unite with the beamed-ceiling, parquet floored great room with its wall of windows and view of the wooded valley - all accented by recessed lighting. A massive wood burning raised hearth FP dominates the room in cool seasons while a screened porch off the DR opens onto the spacious patio & side yard in warmer seasons when entertaining can also spill out into these areas. One half-flight of steps from the main floor leads to 4 moderately sized bedrooms and 2 full baths. Each of the two adjoining bedrooms have non-load bearing walls which may be removed to create a larger room. A half-flight higher leads to the vaulted master suite, large master bath with vanities and shower room. Of note is the view from two walls of windows and the roof access for star gazing on special nights. Also on this floor is a private office. A half -flight of steps down from the main level is a cozy den/tv room with a Jotul wood burning stove. This room also offers a queen sized Murphy bed and an exterior door to a second small patio with FP. This level includes a large laundry/storage rm, an additional BR with a cedar closet and another full bath. The 2-story 4 car garage is a hobbyist’s dream while for day to day convenience, a carport is ideal. Walk the circular trail down to the stream and back for a dose of natural bliss. Only 15 mins from downtown Wilmington, this oasis lets you relax or entertain in nature’s calm and with complete privacy. Property offered in AS-IS condition. Inspections for informational purposes only.
Zillow last checked: 8 hours ago
Listing updated: December 11, 2023 at 12:51pm
Listed by:
Susan S Bryde 302-540-1371,
BHHS Fox & Roach - Hockessin
Bought with:
Chas Robino, RS-0023519
Empower Real Estate, LLC
Source: Bright MLS,MLS#: DENC2048800
Facts & features
Interior
Bedrooms & bathrooms
- Bedrooms: 6
- Bathrooms: 4
- Full bathrooms: 4
Basement
- Area: 1143
Heating
- Forced Air, Wood Stove, Propane
Cooling
- Central Air, Ceiling Fan(s), Electric
Appliances
- Included: Microwave, Cooktop, Dishwasher, Double Oven, Tankless Water Heater
- Laundry: Lower Level, Laundry Chute, Laundry Room
Features
- Built-in Features, Cedar Closet(s), Ceiling Fan(s), Combination Dining/Living, Combination Kitchen/Dining, Open Floorplan, Eat-in Kitchen, Kitchen Island, Recessed Lighting, Bathroom - Stall Shower, Upgraded Countertops, Bar, Plaster Walls, Cathedral Ceiling(s), Beamed Ceilings, 9'+ Ceilings
- Flooring: Ceramic Tile, Hardwood, Wood
- Basement: Partial,Walk-Out Access
- Number of fireplaces: 2
- Fireplace features: Brick, Heatilator, Mantel(s), Wood Burning Stove
Interior area
- Total structure area: 3,543
- Total interior livable area: 3,543 sqft
- Finished area above ground: 2,400
- Finished area below ground: 1,143
Property
Parking
- Total spaces: 4
- Parking features: Garage Faces Front, Garage Faces Rear, Asphalt, Circular Driveway, Detached
- Garage spaces: 4
- Has uncovered spaces: Yes
Accessibility
- Accessibility features: None
Features
- Levels: Four
- Stories: 4
- Patio & porch: Patio, Porch, Screened, Terrace
- Exterior features: Barbecue, Extensive Hardscape, Lighting, Flood Lights, Rain Gutters
- Pool features: None
- Has view: Yes
- View description: Panoramic, Trees/Woods, Valley
Lot
- Size: 2.70 Acres
- Features: Backs to Trees, Front Yard, Stream/Creek, Wooded, Suburban
Details
- Additional structures: Above Grade, Below Grade
- Parcel number: 0701700015
- Zoning: RESIDENTIAL
- Special conditions: Standard
Construction
Type & style
- Home type: SingleFamily
- Architectural style: Contemporary
- Property subtype: Single Family Residence
Materials
- Block, Brick, Mixed Plumbing, Wood Siding
- Foundation: Block
- Roof: Asphalt,Rubber
Condition
- Excellent
- New construction: No
- Year built: 1957
Utilities & green energy
- Electric: Circuit Breakers
- Sewer: On Site Septic
- Water: Well
- Utilities for property: Cable Available, Propane
Community & neighborhood
Location
- Region: Wilmington
- Subdivision: Walnut Ridge
Other
Other facts
- Listing agreement: Exclusive Right To Sell
- Listing terms: Conventional
- Ownership: Fee Simple
Price history
| Date | Event | Price |
|---|---|---|
| 12/11/2023 | Sold | $795,000-6.5%$224/sqft |
Source: | ||
| 10/13/2023 | Pending sale | $849,900$240/sqft |
Source: | ||
| 9/21/2023 | Listed for sale | $849,900$240/sqft |
Source: | ||
Public tax history
| Year | Property taxes | Tax assessment |
|---|---|---|
| 2025 | -- | $873,400 +515.1% |
| 2024 | $5,247 +27.1% | $142,000 |
| 2023 | $4,129 -1.3% | $142,000 |
Find assessor info on the county website
Neighborhood: 19807
Nearby schools
GreatSchools rating
- 5/10Brandywine Springs SchoolGrades: K-8Distance: 4 mi
- 4/10duPont (Alexis I.) High SchoolGrades: 9-12Distance: 2.4 mi
- 1/10duPont (Alexis I.) Middle SchoolGrades: 6-8Distance: 3.6 mi
Schools provided by the listing agent
- Elementary: Brandywine Springs
- Middle: Alexis I. Du Pont
- High: Alexis I. Dupont
- District: Red Clay Consolidated
Source: Bright MLS. This data may not be complete. We recommend contacting the local school district to confirm school assignments for this home.
Get a cash offer in 3 minutes
Find out how much your home could sell for in as little as 3 minutes with a no-obligation cash offer.
Estimated market value$1,002,000
Get a cash offer in 3 minutes
Find out how much your home could sell for in as little as 3 minutes with a no-obligation cash offer.
Estimated market value
$1,002,000


