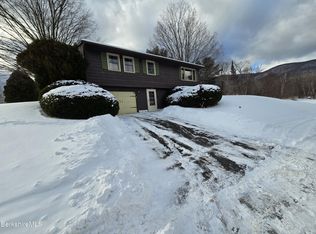Sold for $209,000
$209,000
16 West Rd, Adams, MA 01220
3beds
1,120sqft
Single Family Residence
Built in 1962
0.36 Acres Lot
$270,900 Zestimate®
$187/sqft
$2,285 Estimated rent
Home value
$270,900
$252,000 - $290,000
$2,285/mo
Zestimate® history
Loading...
Owner options
Explore your selling options
What's special
Berkshire home located within a mile to Greylock Glen Reservation offering beautiful Greylock Mountain views. This home offers 3 bedrooms, 1-1/2 baths, hardwood floors, partially finished basement, sunrises & sunsets & nice yard. In need of some work but a well-built house.
Zillow last checked: 8 hours ago
Listing updated: August 30, 2024 at 08:52pm
Listed by:
Colleen Zajac 413-446-0301,
MONARCH REALTY, INC.,
Susan Colvin 603-493-1952,
MONARCH REALTY, INC.
Bought with:
Laurie Sobon, 9567435
MONARCH REALTY, INC.
Source: BCMLS,MLS#: 239441
Facts & features
Interior
Bedrooms & bathrooms
- Bedrooms: 3
- Bathrooms: 2
- Full bathrooms: 1
- 1/2 bathrooms: 1
Primary bedroom
- Level: First
- Area: 151.2 Square Feet
- Dimensions: 12.60x12.00
Bedroom 1
- Level: First
- Area: 98 Square Feet
- Dimensions: 10.00x9.80
Bedroom 3
- Level: First
- Area: 124.28 Square Feet
- Dimensions: 13.00x9.56
Full bathroom
- Level: First
- Area: 65 Square Feet
- Dimensions: 10.00x6.50
Half bathroom
- Level: Basement
- Area: 20.49 Square Feet
- Dimensions: 4.70x4.36
Bonus room
- Level: Basement
- Area: 300.99 Square Feet
- Dimensions: 23.70x12.70
Kitchen
- Level: First
- Area: 134.13 Square Feet
- Dimensions: 13.48x9.95
Living room
- Level: First
- Area: 334.84 Square Feet
- Dimensions: 25.56x13.10
Heating
- Oil, Boiler, Hot Water
Appliances
- Included: Cooktop, Dryer, Refrigerator, Wall Oven, Washer
Features
- Flooring: Linoleum, Wood
- Windows: Bay/Bow Window
- Basement: Walk-Out Access,Garage Access,Full,Partially Finished,Concrete
Interior area
- Total structure area: 1,120
- Total interior livable area: 1,120 sqft
Property
Parking
- Total spaces: 3
- Parking features: Paved Drive
- Attached garage spaces: 1
- Details: Garaged & Off-Street
Features
- Exterior features: Lighting
- Has view: Yes
- View description: Scenic, Hill/Mountain, Distant
Lot
- Size: 0.36 Acres
- Dimensions: 120x135
Details
- Parcel number: 218:39
- Zoning description: Residential
Construction
Type & style
- Home type: SingleFamily
- Architectural style: Ranch
- Property subtype: Single Family Residence
Condition
- Year built: 1962
Utilities & green energy
- Electric: 100 Amp Service, Fuses
- Sewer: Public Sewer
- Water: Public
- Utilities for property: DSL Available, Satellite Available, Cable Available
Community & neighborhood
Location
- Region: Adams
Price history
| Date | Event | Price |
|---|---|---|
| 3/30/2023 | Sold | $209,000-5.9%$187/sqft |
Source: | ||
| 3/14/2023 | Pending sale | $222,222$198/sqft |
Source: | ||
| 12/10/2022 | Listed for sale | $222,222$198/sqft |
Source: | ||
Public tax history
| Year | Property taxes | Tax assessment |
|---|---|---|
| 2025 | $3,463 +5.9% | $203,600 +9.2% |
| 2024 | $3,271 +7.7% | $186,500 +13.9% |
| 2023 | $3,037 +2.7% | $163,700 +15.7% |
Find assessor info on the county website
Neighborhood: 01220
Nearby schools
GreatSchools rating
- 4/10Plunkett Elementary SchoolGrades: PK-3Distance: 0.6 mi
- 4/10Hoosac Valley Middle SchoolGrades: 4-7Distance: 2.2 mi
- 3/10Hoosac Valley High SchoolGrades: 8-12Distance: 2.2 mi
Schools provided by the listing agent
- Elementary: Hoosac Valley Elementary
- Middle: Hoosac Valley Middle & High School
- High: Hoosac Valley Middle & High School
Source: BCMLS. This data may not be complete. We recommend contacting the local school district to confirm school assignments for this home.
Get pre-qualified for a loan
At Zillow Home Loans, we can pre-qualify you in as little as 5 minutes with no impact to your credit score.An equal housing lender. NMLS #10287.
