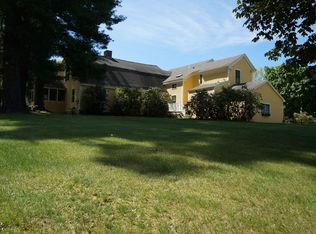Ready to move to Billerica? Sun splashed living room offers young hardwood floors, recessed lighting and a wood burning fireplace. Formal Dining Room open to the Kitchen - perfect place for entertaining! Kitchen boasts generous cabinets, granite countertops, hardwood floors, recessed lights, island and stainless steel appliances. Master Bedroom with dual closets! Full Bathroom with soaking tub, tile surround plus two additional bedrooms with ample closet space and ceiling fans complete level two. Walk Out Lower Level provides even more living space with large family room with wood stove. Spacious Fenced In Yard with Large Deck, Gazebo, and Shed. Close to Parks, Shopping, Restaurants, Route 3 and much more! Don't Wait! Come See This One Today!!
This property is off market, which means it's not currently listed for sale or rent on Zillow. This may be different from what's available on other websites or public sources.
