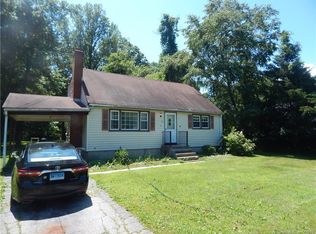Sold for $470,000 on 07/10/25
$470,000
16 Willow Lane, Clinton, CT 06413
3beds
1,867sqft
Single Family Residence
Built in 1964
0.38 Acres Lot
$476,200 Zestimate®
$252/sqft
$3,066 Estimated rent
Home value
$476,200
$433,000 - $519,000
$3,066/mo
Zestimate® history
Loading...
Owner options
Explore your selling options
What's special
**HIGHEST AND BEST OFFERS DUE TUES MAY 13 AT 5PM.** Welcome to 16 Willow Ln - A Comfortable Raised Ranch Retreat in Clinton, CT Discover this charming home, ideally located on a quiet street in Clinton-just minutes from the shoreline. Thoughtfully designed for both comfort and functionality, this inviting home features a spacious living room with a cozy fireplace, perfect for relaxing evenings or entertaining guests. Gleaming hardwood floors flow through the living and dining areas and into the hallway, adding warmth and timeless appeal. The kitchen is bright, practical, and well-equipped, with abundant cabinetry and plenty of space for meal prep and storage. A versatile bonus room offers flexibility to create a home office, playroom, guest suite, or creative studio tailored to your needs. Step outside into your own private backyard retreat, complete with a sparkling in-ground swimming pool-ideal for summer gatherings or peaceful outdoor relaxation. The paved driveway provides parking for up to four vehicles, while the mostly finished lower level adds valuable additional living space, and the attic offers even more room for storage. With its flexible raised ranch layout, this home easily adapts to a variety of lifestyles. Enjoy the best of both worlds: peaceful living with convenient access to beaches, shops, restaurants, and commuter routes. Don't miss the opportunity to make this Clinton gem your next home-schedule your private showing today!
Zillow last checked: 8 hours ago
Listing updated: July 18, 2025 at 01:09pm
Listed by:
The One Team At William Raveis Real Estate,
Lindsay Armstrong 860-754-4796,
William Raveis Real Estate 203-453-0391,
Co-Listing Agent: Emily White 203-710-0202,
William Raveis Real Estate
Bought with:
Carla Stitz, RES.0811181
William Raveis Real Estate
Source: Smart MLS,MLS#: 24092467
Facts & features
Interior
Bedrooms & bathrooms
- Bedrooms: 3
- Bathrooms: 2
- Full bathrooms: 1
- 1/2 bathrooms: 1
Primary bedroom
- Level: Main
- Area: 224.64 Square Feet
- Dimensions: 19.2 x 11.7
Bedroom
- Level: Lower
- Area: 154.7 Square Feet
- Dimensions: 11.8 x 13.11
Bedroom
- Level: Main
- Area: 106.47 Square Feet
- Dimensions: 9.1 x 11.7
Dining room
- Features: Hardwood Floor
- Level: Main
- Area: 135.42 Square Feet
- Dimensions: 11.1 x 12.2
Kitchen
- Level: Main
- Area: 112.22 Square Feet
- Dimensions: 11.1 x 10.11
Living room
- Features: Bay/Bow Window, Fireplace, Hardwood Floor
- Level: Main
- Area: 188.76 Square Feet
- Dimensions: 13.2 x 14.3
Living room
- Level: Lower
- Area: 262.26 Square Feet
- Dimensions: 14.1 x 18.6
Other
- Level: Main
- Area: 171.99 Square Feet
- Dimensions: 18.9 x 9.1
Heating
- Forced Air, Oil
Cooling
- Attic Fan, Central Air
Appliances
- Included: Electric Cooktop, Microwave, Refrigerator, Dishwasher, Washer, Dryer, Water Heater
- Laundry: Lower Level
Features
- Doors: French Doors
- Basement: Full,Finished
- Attic: Pull Down Stairs
- Number of fireplaces: 1
Interior area
- Total structure area: 1,867
- Total interior livable area: 1,867 sqft
- Finished area above ground: 1,320
- Finished area below ground: 547
Property
Parking
- Total spaces: 4
- Parking features: None, Paved, Driveway
- Has uncovered spaces: Yes
Features
- Patio & porch: Deck
- Exterior features: Sidewalk, Rain Gutters, Garden, Lighting, Stone Wall
- Has private pool: Yes
- Pool features: Fenced, In Ground
Lot
- Size: 0.38 Acres
- Features: Corner Lot, Few Trees, Dry, Level
Details
- Additional structures: Shed(s)
- Parcel number: 948998
- Zoning: R-30
Construction
Type & style
- Home type: SingleFamily
- Architectural style: Ranch
- Property subtype: Single Family Residence
Materials
- Vinyl Siding
- Foundation: Concrete Perimeter, Raised
- Roof: Asphalt,Gable
Condition
- New construction: No
- Year built: 1964
Utilities & green energy
- Sewer: Septic Tank
- Water: Public
Community & neighborhood
Community
- Community features: Library, Pool, Public Rec Facilities, Near Public Transport, Shopping/Mall
Location
- Region: Clinton
Price history
| Date | Event | Price |
|---|---|---|
| 7/10/2025 | Sold | $470,000+9.3%$252/sqft |
Source: | ||
| 5/17/2025 | Pending sale | $430,000$230/sqft |
Source: | ||
| 5/8/2025 | Listed for sale | $430,000+32.3%$230/sqft |
Source: | ||
| 3/24/2021 | Listing removed | -- |
Source: Owner | ||
| 12/5/2020 | Listing removed | $325,000$174/sqft |
Source: Owner | ||
Public tax history
| Year | Property taxes | Tax assessment |
|---|---|---|
| 2025 | $5,350 +2.9% | $171,800 |
| 2024 | $5,199 +1.4% | $171,800 |
| 2023 | $5,125 | $171,800 |
Find assessor info on the county website
Neighborhood: 06413
Nearby schools
GreatSchools rating
- 7/10Jared Eliot SchoolGrades: 5-8Distance: 0.3 mi
- 7/10The Morgan SchoolGrades: 9-12Distance: 1 mi
- 7/10Lewin G. Joel Jr. SchoolGrades: PK-4Distance: 0.8 mi
Schools provided by the listing agent
- Elementary: Lewin G. Joel
- Middle: Jared Eliot
- High: Morgan
Source: Smart MLS. This data may not be complete. We recommend contacting the local school district to confirm school assignments for this home.

Get pre-qualified for a loan
At Zillow Home Loans, we can pre-qualify you in as little as 5 minutes with no impact to your credit score.An equal housing lender. NMLS #10287.
Sell for more on Zillow
Get a free Zillow Showcase℠ listing and you could sell for .
$476,200
2% more+ $9,524
With Zillow Showcase(estimated)
$485,724