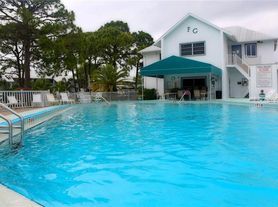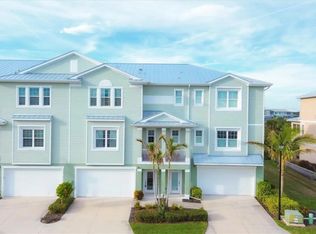This Price is for Season! But can do an Annual Contract and negotiate price.
Take in the Gorgeous Sunsets!! This Fully Furnished (including all household items) 3 bedroom 2 bathroom house is in the wonderful sought after Cape Haze Windward Golf Community! Large open concept with large Kitchen with Dishwasher, large pantry and large Laundry room with washer, dryer and office space, 2 car garage.
Situated on the golf course with beautiful sunsets. Very quiet neighborhood! Private pool with Screened In Lanai, with sliding glass doors to open for fresh breezes.
Just minutes from Boca Grande for the gorgeous beach and world class fishing, Also local restaurants/ shopping / golfing / boat ramp and marinas.
Price includes Lawn Care & Pool Service and Pest Control.
Please call for more information.
There is No Smoking and No Pets.
This is for Furnished but can remove furnishings for someone who wants it annual empty.
This is priced for Seasonal monthly but open to annual lease with a negotiated monthly price.
We will keep utilities in our name and collect when bill comes in.
Internet will be included. Tenant just responsible to water and electric.
House for rent
Accepts Zillow applications
$5,500/mo
16 Windward Ter, Placida, FL 33946
3beds
2,186sqft
Price may not include required fees and charges.
Single family residence
Available now
No pets
Central air
In unit laundry
Attached garage parking
What's special
Large pantryLarge open conceptGorgeous sunsetsLarge kitchen with dishwasher
- 2 days |
- -- |
- -- |
Travel times
Facts & features
Interior
Bedrooms & bathrooms
- Bedrooms: 3
- Bathrooms: 3
- Full bathrooms: 2
- 1/2 bathrooms: 1
Cooling
- Central Air
Appliances
- Included: Dishwasher, Dryer, Freezer, Microwave, Oven, Refrigerator, Washer
- Laundry: In Unit
Features
- Flooring: Carpet, Tile
- Furnished: Yes
Interior area
- Total interior livable area: 2,186 sqft
Property
Parking
- Parking features: Attached, Off Street
- Has attached garage: Yes
- Details: Contact manager
Features
- Exterior features: Lawn Care included in rent, Pest Control included in rent
- Has private pool: Yes
Details
- Parcel number: 412034405005
Construction
Type & style
- Home type: SingleFamily
- Property subtype: Single Family Residence
Community & HOA
HOA
- Amenities included: Pool
Location
- Region: Placida
Financial & listing details
- Lease term: 1 Year
Price history
| Date | Event | Price |
|---|---|---|
| 11/21/2025 | Listed for rent | $5,500$3/sqft |
Source: Zillow Rentals | ||
| 11/7/2025 | Sold | $305,000-12.9%$140/sqft |
Source: | ||
| 10/22/2025 | Pending sale | $350,000$160/sqft |
Source: | ||
| 10/1/2025 | Price change | $350,000-7.9%$160/sqft |
Source: | ||
| 9/10/2025 | Listed for sale | $379,900$174/sqft |
Source: | ||

