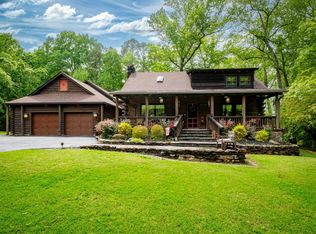Closed
$479,900
16 Witness Tree Ln, Paron, AR 72122
3beds
2,246sqft
Single Family Residence
Built in 1985
5.45 Acres Lot
$482,600 Zestimate®
$214/sqft
$2,311 Estimated rent
Home value
$482,600
$415,000 - $560,000
$2,311/mo
Zestimate® history
Loading...
Owner options
Explore your selling options
What's special
The most serene and peaceful setting of beautiful trees, some cleared pasture and a pond on 5.45 acres sits a classic salt box style home with high quality updates and a separate studio/workshop/game room with electricity. Home was renovated in 2016. Pine floors throughout the downstairs living area with a buck stove, sunroom with views of the pond and back deck, dining room opening to the chef's kitchen with custom craftsman style cabinets with quartzite countertops, large island, Kitchen Aid s/s appliances include 2 ovens, microwave, dishwasher, 5 burner gas range, refrigerator & pantry. Laundry room. 1/2 bath with hobby room adjacent. Upstairs consists of 3 bedrooms with 2 updated bathrooms with granite countertops. Added bonus is the charming finished Barn with electricity, heat and air, stained concrete floors, and salvaged barn wood walls. Quality shows throughout.
Zillow last checked: 8 hours ago
Listing updated: September 10, 2024 at 12:09pm
Listed by:
Cece McKay 501-960-0001,
Crye-Leike REALTORS Kanis Branch,
Johnny McKay III 501-765-0001,
Crye-Leike REALTORS Kanis Branch
Bought with:
Joanna White, AR
Bailey & Company Real Estate
Source: CARMLS,MLS#: 24030073
Facts & features
Interior
Bedrooms & bathrooms
- Bedrooms: 3
- Bathrooms: 3
- Full bathrooms: 2
- 1/2 bathrooms: 1
Dining room
- Features: Kitchen/Dining Combo, Breakfast Bar
Heating
- Electric, Heat Pump
Cooling
- Electric
Appliances
- Included: Built-In Range, Double Oven, Microwave, Gas Range, Dishwasher, Refrigerator, Electric Water Heater
- Laundry: Washer Hookup, Electric Dryer Hookup, Laundry Room
Features
- Walk-In Closet(s), Walk-in Shower, Pantry, Sheet Rock, Primary Bedroom Apart, All Bedrooms Up, 3 Bedrooms Same Level
- Flooring: Carpet, Wood, Tile
- Doors: Insulated Doors
- Windows: Insulated Windows
- Has fireplace: Yes
- Fireplace features: Woodburning-Site-Built, Wood Burning Stove
Interior area
- Total structure area: 2,246
- Total interior livable area: 2,246 sqft
Property
Parking
- Total spaces: 2
- Parking features: Garage, Two Car, Garage Faces Side
- Has garage: Yes
Features
- Levels: Two
- Stories: 2
- Patio & porch: Deck
- Exterior features: Shop
- Waterfront features: Pond
Lot
- Size: 5.45 Acres
- Features: Sloped, Level, Rural Property, Wooded, Cleared
Details
- Parcel number: 63R0250002327
Construction
Type & style
- Home type: SingleFamily
- Architectural style: Traditional,Salt Box
- Property subtype: Single Family Residence
Materials
- Frame
- Foundation: Crawl Space
- Roof: Composition
Condition
- New construction: No
- Year built: 1985
Utilities & green energy
- Gas: Gas-Propane/Butane
- Sewer: Septic Tank
- Water: Well
- Utilities for property: Gas-Propane/Butane
Green energy
- Energy efficient items: Doors
Community & neighborhood
Location
- Region: Paron
- Subdivision: Ferndale
HOA & financial
HOA
- Has HOA: No
Other
Other facts
- Listing terms: VA Loan,FHA,Conventional,Cash
- Road surface type: Paved
Price history
| Date | Event | Price |
|---|---|---|
| 9/6/2024 | Sold | $479,900$214/sqft |
Source: | ||
| 9/2/2024 | Contingent | $479,900$214/sqft |
Source: | ||
| 8/19/2024 | Listed for sale | $479,900+47.2%$214/sqft |
Source: | ||
| 4/28/2016 | Sold | $326,000-3.8%$145/sqft |
Source: | ||
| 4/6/2016 | Pending sale | $339,000+26.7%$151/sqft |
Source: Keller Williams - Little Rock #16005736 | ||
Public tax history
| Year | Property taxes | Tax assessment |
|---|---|---|
| 2024 | $724 | $12,379 |
| 2023 | $724 +6.6% | $12,379 |
| 2022 | $679 +2.1% | $12,379 +2.3% |
Find assessor info on the county website
Neighborhood: 72122
Nearby schools
GreatSchools rating
- 9/10Chenal Elementary SchoolGrades: PK-5Distance: 3.9 mi
- 7/10Joe T. Robinson Middle SchoolGrades: 6-8Distance: 4.4 mi
- 6/10Joe T. Robinson High SchoolGrades: 9-12Distance: 4.2 mi

Get pre-qualified for a loan
At Zillow Home Loans, we can pre-qualify you in as little as 5 minutes with no impact to your credit score.An equal housing lender. NMLS #10287.
