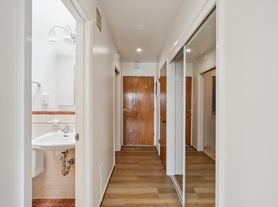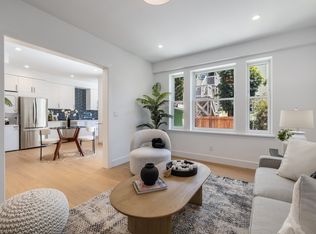** Old pictures, unit has been repainted into new modern colors** Looks great
new Miele washer dryer as well.
- Prime Laurel Heights Location 2 blocks to Laurel Village
- 10' ceilings on both levels (2nd and 3rd floor, garage below, no one above)
- Huge Open Floor plan main level with 1/2 bath.
- Dual Primary Suites up with laundry in hall and lots of storage.
- Large main bath with Dual Vanities, separate shower and soaking tub
- Private roof deck with direct downtown views and hookup for gas grill.
- 100% Rebuilt from ground up - 2008, rent controlled building. Shows in nearly brand new condition
- Pets Ok
Details below. Floorplan and pictures attached.
Main Level: Huge Great room type Living Room/Dining Room/Kitchen, all open and perfect for entertainment. This level has 10 foot ceilings. Main level features beautiful 24x24 museum look stone floors for beauty and low maintenance. Living Room: Built in cable wiring and power for you to wall hang your TV if desired. Built in speaker wiring for surround sound. 5 very cool sconce lights (email for pictures). Wall hung electric Fireplace (supplemental heater as well)
Kitchen: Solid wood dark brown cabinets, flat front, with stainless steel pulls. All appliances are S/S. Professional Gas range with high power burners and high power hood. Oven is self clean with warming drawer. Bosch D/W. Built in Microwave. Large Island with seating for 3 -4 opens to Dining Room. Professional style Italian Faucet with pull out spray. Quartz counters. Bottom Freezer built in Monogram fridge with ice maker. Wood look tile backsplash. 2 windows in Kitchen for light and ventilation. Powder room (1/2 bath on this level)
Upper Level: Double master suite setup. Both bedrooms, feature walk in closets and solid oak hardwood flooring with a large parquet pattern. 2 large baths: Bath 1: (front bedroom) Tub with shower, all travertine walls and floors. Hansgrohe Shower system with 4 body jets and hand shower. Toto toilet, Cool porthole window for natural light. Modern sink 2 Large storage drawers and Designer Faucet. Bath 2(rear bedroom): Dual Sinks with 4 storage drawers and high end faucets. Shower stall with Hansgrohe Shower system with 4 body sprays and massage showerhead. Large window for Light and air. Separate Deep soaking whirlpool tub. Full Travertine and designer lighting. Large walk in closets and all other closets feature Elfa (container store) organizer system
Upper hallway: Built in washer and dryer with high end machines under a counter, convenient for folding clothes and storing laundry supplies in the cabinets above. Double sizes linen closet also located in hallway. The building has all double paned windows, is completely insulated and has gas heat for energy efficiency and comfort. Unit has windows on 2 sized for light and cross ventilation. Best part of the unit, you have direct access to your own private roof deck
The deck is about 500 sq feet and is wind protected. Has gas hookup for your grill. Great views toward downtown and Ocean.
Parking available for $250, very easy street parking with permit. Other features: your own water heater (you won't run out of water if your neighbor uses too much), Forced air heating. High end modern wood doors. In addition there is also a large shared yard great for lounging or BBQ's. There are only 3 units, and no common hallways. Your door leads to the outside (common stair for 2 units from street). Feels like a house, not a hotel. Excellent pets ok.
Location: quiet street, 1 block from both California and Geary, convenient yet provides easy street parking.
Walking to California Street gets you to Laurel Village shopping and restaurants, as well as the JCC with its excellent gym.
You're also 2 blocks from Target, Trader Joe's. 2 blocks to Sacramento Street shopping, and restaurants.
Transit: either access to the 38, 1 and 2 bus lines.
Fillmore Street and Clement Street shopping districts are nice 10-15 minute stroll as well.
Have a kid? Playground 2 blocks away, and many quality pre schools are nearby.
12 month lease
Townhouse for rent
Accepts Zillow applications
$6,495/mo
16 Wood St, San Francisco, CA 94118
2beds
1,450sqft
Price may not include required fees and charges.
Townhouse
Available Sun Nov 9 2025
Cats, small dogs OK
-- A/C
In unit laundry
-- Parking
Fireplace
What's special
Travertine walls and floorsDual primary suitesDirect downtown viewsQuartz countersHuge open floor planPrivate roof deckDouble master suite setup
- 6 days |
- -- |
- -- |
Travel times
Facts & features
Interior
Bedrooms & bathrooms
- Bedrooms: 2
- Bathrooms: 3
- Full bathrooms: 2
- 1/2 bathrooms: 1
Rooms
- Room types: Dining Room
Heating
- Fireplace
Appliances
- Included: Dishwasher, Disposal, Dryer, Microwave, Range Oven, Refrigerator, Washer
- Laundry: In Unit
Features
- Walk-In Closet(s)
- Flooring: Hardwood
- Windows: Double Pane Windows
- Has fireplace: Yes
Interior area
- Total interior livable area: 1,450 sqft
Property
Parking
- Details: Contact manager
Features
- Exterior features: Balcony, Granite countertop, High-speed Internet Ready, Jacuzzi / Whirlpool, Lawn, Living room, Stainless steel appliances, Vintage
Construction
Type & style
- Home type: Townhouse
- Property subtype: Townhouse
Condition
- Year built: 1949
Utilities & green energy
- Utilities for property: Cable Available
Building
Management
- Pets allowed: Yes
Community & HOA
Location
- Region: San Francisco
Financial & listing details
- Lease term: 1 Year
Price history
| Date | Event | Price |
|---|---|---|
| 10/11/2025 | Listed for rent | $6,495+10.2%$4/sqft |
Source: Zillow Rentals | ||
| 9/5/2023 | Listing removed | -- |
Source: Zillow Rentals | ||
| 9/1/2023 | Listed for rent | $5,895+18%$4/sqft |
Source: Zillow Rentals | ||
| 3/24/2021 | Listing removed | -- |
Source: Owner | ||
| 10/17/2017 | Listing removed | $4,995$3/sqft |
Source: Owner | ||

