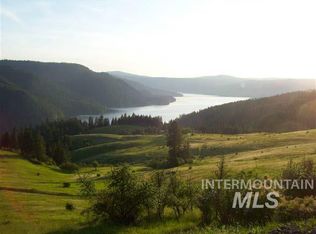Sold
Price Unknown
160 140th St, Orofino, ID 83544
3beds
1baths
1,050sqft
Single Family Residence
Built in 1953
7,840.8 Square Feet Lot
$167,600 Zestimate®
$--/sqft
$1,391 Estimated rent
Home value
$167,600
Estimated sales range
Not available
$1,391/mo
Zestimate® history
Loading...
Owner options
Explore your selling options
What's special
SINGLE LEVEL WITH GREAT POTENTIAL! With some TLC & a little sweat equity, you can turn this house into a home! The roof was already replaced in December of 2023 & the backyard boasts a fabulous new shed along with space to park your boat, toys & potentially an RV. Hardwood floors can be found in the living space & one bedroom, while the other 2 bedrooms feature brand new carpet - all 3 bedrooms have ceiling fans. A spacious carport will help you stay dry in the winter. Enjoy fishing? This is a perfect location with a nearby guide shop & the ability to walk to the Nez Perce Historical Park just across the street to throw a line in the Clearwater River, famous for world class steelhead and salmon fishing. Low elevation & just a short drive to Orofino town with shops, businesses & restaurants. Come take a look today!
Zillow last checked: 8 hours ago
Listing updated: August 28, 2024 at 10:36am
Listed by:
Jennifer Williams 208-400-1052,
Silvercreek Realty Group
Bought with:
Christine Brown
Silvercreek Realty Group
Source: IMLS,MLS#: 98915831
Facts & features
Interior
Bedrooms & bathrooms
- Bedrooms: 3
- Bathrooms: 1
- Main level bathrooms: 1
- Main level bedrooms: 3
Primary bedroom
- Level: Main
Bedroom 2
- Level: Main
Bedroom 3
- Level: Main
Heating
- Oil, Other
Cooling
- Wall/Window Unit(s)
Appliances
- Included: Electric Water Heater, Dishwasher, Oven/Range Freestanding, Refrigerator, Washer, Dryer
Features
- Laminate Counters, Number of Baths Main Level: 1
- Flooring: Hardwood, Carpet, Vinyl Sheet
- Has basement: No
- Has fireplace: No
Interior area
- Total structure area: 1,050
- Total interior livable area: 1,050 sqft
- Finished area above ground: 1,050
- Finished area below ground: 0
Property
Parking
- Total spaces: 1
- Parking features: Carport
- Carport spaces: 1
Features
- Levels: One
- Fencing: Metal
Lot
- Size: 7,840 sqft
- Features: Standard Lot 6000-9999 SF, Corner Lot
Details
- Parcel number: RP001500050050
Construction
Type & style
- Home type: SingleFamily
- Property subtype: Single Family Residence
Materials
- Wood Siding
- Foundation: Crawl Space
- Roof: Composition
Condition
- Year built: 1953
Utilities & green energy
- Water: Public
- Utilities for property: Sewer Connected
Community & neighborhood
Location
- Region: Orofino
Other
Other facts
- Listing terms: Cash,Conventional
- Ownership: Fee Simple
Price history
Price history is unavailable.
Public tax history
| Year | Property taxes | Tax assessment |
|---|---|---|
| 2025 | -- | $189,449 +1.4% |
| 2024 | $743 -12.4% | $186,789 +21.7% |
| 2023 | $849 -30.6% | $153,455 +1.4% |
Find assessor info on the county website
Neighborhood: 83544
Nearby schools
GreatSchools rating
- 5/10Orofino Elementary SchoolGrades: PK-6Distance: 4.3 mi
- 7/10Orofino High SchoolGrades: 7-12Distance: 3.2 mi
Schools provided by the listing agent
- Elementary: Orofino Elementary
- Middle: Orofino Junior High
- High: Orofino High School
- District: Joint School District #171 (Orofino)
Source: IMLS. This data may not be complete. We recommend contacting the local school district to confirm school assignments for this home.
