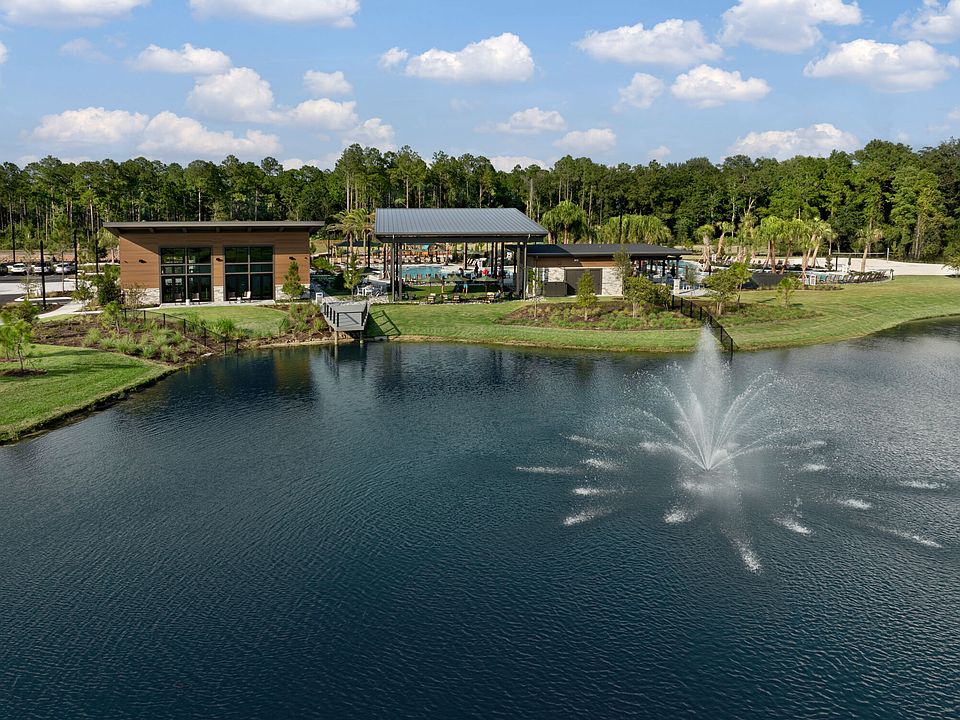This Low Country Milton floorplan combines spacious design with thoughtful features, perfect for both everyday living and entertaining. At its heart, the designer kitchen includes a walk-in pantry and flush breakfast bar that opens to the dining area and expansive Great Room, all brightened by an impressive 8' sliding glass door leading to the covered lanai for seamless indoor-outdoor living. The luxurious owners suite offers a relaxing retreat with the upgraded Owners Shower Plus and a generous walk-in closet. Bedrooms 2 and 3 share a full bath, with Bedroom 3 also featuring its own walk-in closet. A conveniently placed powder room near the front entry and garage adds to the homes practical, well-crafted layout.
New construction
Special offer
$399,900
160 Appalachian Trail St, Saint Johns, FL 32259
3beds
1,787sqft
Single Family Residence
Built in 2025
-- sqft lot
$399,600 Zestimate®
$224/sqft
$-- HOA
Newly built
No waiting required — this home is brand new and ready for you to move in.
What's special
Covered lanaiDesigner kitchenFlush breakfast barExpansive great roomWalk-in pantryGenerous walk-in closet
This home is based on the Milton plan.
Call: (904) 853-3892
- 94 days |
- 216 |
- 9 |
Likely to sell faster than
Zillow last checked: October 17, 2025 at 05:30am
Listing updated: October 17, 2025 at 05:30am
Listed by:
Mattamy Homes
Source: Mattamy Homes
Travel times
Schedule tour
Select your preferred tour type — either in-person or real-time video tour — then discuss available options with the builder representative you're connected with.
Facts & features
Interior
Bedrooms & bathrooms
- Bedrooms: 3
- Bathrooms: 3
- Full bathrooms: 2
- 1/2 bathrooms: 1
Features
- Walk-In Closet(s)
Interior area
- Total interior livable area: 1,787 sqft
Video & virtual tour
Property
Parking
- Total spaces: 2
- Parking features: Garage
- Garage spaces: 2
Features
- Levels: 1.0
- Stories: 1
Construction
Type & style
- Home type: SingleFamily
- Property subtype: Single Family Residence
Condition
- New Construction
- New construction: Yes
- Year built: 2025
Details
- Builder name: Mattamy Homes
Community & HOA
Community
- Subdivision: RiverTown - Forest
Location
- Region: Saint Johns
Financial & listing details
- Price per square foot: $224/sqft
- Date on market: 7/16/2025
About the community
PoolPlaygroundTennisPark+ 1 more
Forest at RiverTown is a hidden gem where thoughtfully designed homes are nestled among wetland preserves and water views. Offering spacious 40 and 60 homesites with floorplans ranging from 1,366 to 3,529 sq. ft., this brand-new neighborhood is just moments from RiverTowns luxury amenities, including resort-style pools, fitness centers, game rooms, and riverfront activities like paddleboarding and kayaking. Miles of scenic trails and a peaceful boardwalk invite you to explore nature at your own pace. Plus, with a nearby school opening on RiverTown Main Street, Forest offers both tranquility and convenience. Looking for more options? Discover stylish townhomes inMeadows at RiverTown.
Limited Time Special Incentives on To-Be-Built Homes
Limited Time Special Incentives on To-Be-Built HomesSource: Mattamy Homes
