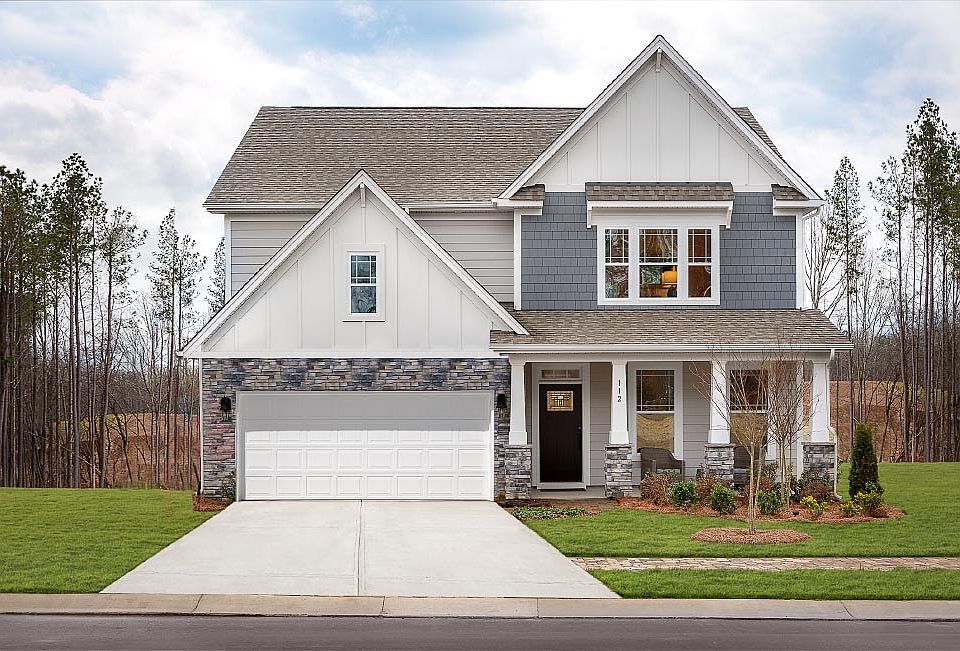This open-concept primary suite-down plan is packed with high-end features! Enjoy a gourmet kitchen with double wall ovens, quartz countertops, castled cabinets, and a coffered ceiling in the formal dining room. Crown and picture moldings, oak tread stairs, and durable RevWood flooring enhance the elegance throughout the main living areas. The spacious family room features a cozy fireplace, and the primary bath boasts a large luxury tiled shower. Upstairs offers a versatile loft, three bedrooms, and a private en-suite—perfect for guests! Located near I-77 and Lake Norman State Park in the sought-after Falls Cove community, which will feature a clubhouse, fitness center, pool, splash park, playground, and walking trails. Don’t miss this opportunity!
Includes refrigerator, washer, and dryer for move-in ready convenience!
Active
$445,000
160 Asmodean Ln, Troutman, NC 28166
4beds
2,728sqft
Single Family Residence
Built in 2025
0.2 Acres Lot
$444,900 Zestimate®
$163/sqft
$106/mo HOA
What's special
Cozy fireplaceVersatile loftGourmet kitchenCoffered ceilingCrown and picture moldingsSpacious family roomDurable revwood flooring
- 191 days |
- 158 |
- 19 |
Zillow last checked: 8 hours ago
Listing updated: 12 hours ago
Listing Provided by:
Maria Wilhelm mcwilhelm@drhorton.com,
DR Horton Inc,
Jamey Slawter,
DR Horton Inc
Source: Canopy MLS as distributed by MLS GRID,MLS#: 4259241
Travel times
Schedule tour
Select your preferred tour type — either in-person or real-time video tour — then discuss available options with the builder representative you're connected with.
Open houses
Facts & features
Interior
Bedrooms & bathrooms
- Bedrooms: 4
- Bathrooms: 4
- Full bathrooms: 3
- 1/2 bathrooms: 1
- Main level bedrooms: 1
Primary bedroom
- Level: Main
Bedroom s
- Level: Upper
Bedroom s
- Level: Upper
Bedroom s
- Level: Upper
Bathroom full
- Level: Main
Bathroom half
- Level: Main
Bathroom full
- Level: Upper
Bathroom full
- Level: Upper
Breakfast
- Level: Main
Dining room
- Level: Main
Family room
- Level: Main
Kitchen
- Level: Main
Laundry
- Level: Main
Loft
- Level: Upper
Heating
- Central, Heat Pump
Cooling
- Central Air, Heat Pump, Zoned
Appliances
- Included: Dishwasher, Disposal, Double Oven, Electric Oven, Exhaust Fan, Gas Cooktop, Microwave, Plumbed For Ice Maker, Self Cleaning Oven, Tankless Water Heater, Wall Oven
- Laundry: Electric Dryer Hookup, Laundry Room, Main Level, Washer Hookup
Features
- Kitchen Island, Pantry
- Flooring: Carpet, Tile, Vinyl
- Has basement: No
- Fireplace features: Family Room
Interior area
- Total structure area: 2,728
- Total interior livable area: 2,728 sqft
- Finished area above ground: 2,728
- Finished area below ground: 0
Property
Parking
- Total spaces: 2
- Parking features: Driveway, Attached Garage, Garage Door Opener, Garage Faces Front, Garage on Main Level
- Attached garage spaces: 2
- Has uncovered spaces: Yes
Features
- Levels: Two
- Stories: 2
- Patio & porch: Covered, Front Porch, Rear Porch
- Pool features: Community
Lot
- Size: 0.2 Acres
- Dimensions: 62 x 140
- Features: Cleared
Details
- Parcel number: 4740159438.000
- Zoning: CZRS
- Special conditions: Standard
Construction
Type & style
- Home type: SingleFamily
- Property subtype: Single Family Residence
Materials
- Fiber Cement, Stone Veneer
- Foundation: Slab
Condition
- New construction: Yes
- Year built: 2025
Details
- Builder model: Windsor B
- Builder name: D.R. Horton
Utilities & green energy
- Sewer: Public Sewer
- Water: City
- Utilities for property: Cable Available, Electricity Connected, Underground Power Lines, Underground Utilities
Community & HOA
Community
- Features: Clubhouse, Fitness Center, Playground, Sidewalks, Street Lights
- Security: Carbon Monoxide Detector(s), Smoke Detector(s)
- Subdivision: Falls Cove
HOA
- Has HOA: Yes
- HOA fee: $317 quarterly
- HOA name: Cusick Community Management
- HOA phone: 704-544-7779
Location
- Region: Troutman
Financial & listing details
- Price per square foot: $163/sqft
- Date on market: 5/15/2025
- Cumulative days on market: 136 days
- Electric utility on property: Yes
- Road surface type: Concrete, Paved
About the community
Welcome to The Enclave at Falls Cove, a new home community in the lovely Troutman, NC!
This community is currently offering 4 floorplans ranging from 2,558 to 3,119 sq. ft., featuring 4 to 5 bedrooms and 2-car garages. The Enclave at Falls Cove is a USDA Eligible community.
As you step inside, you'll immediately notice the attention to detail and high-quality finishes throughout. The kitchen boasts beautiful, staggered cabinets with crown molding, granite countertops with tile backsplash, and stainless-steel appliances. Resort-style community amenities include a 5-lap pool with splash park and clubhouse that includes a fitness center, playground, and beautiful walking trails. Families with school age children will have excellent Troutman schools available to them.
Homes in this neighborhood also come equipped with smart home technology, allowing you to easily control your home. With a video doorbell, garage door control, lighting ,door lock, thermostat and voice that are all controlled through one convenient app. Whether it's adjusting the temperature or turning on the lights, convenience is at your fingertips.
Located near popular Lake Norman, this community offers easy access to all the lake has to offer rather you enjoy boating, swimming or lakeside dining. Additionally The Enclave at Falls Cove is just short drive from I-77 with quick trips for Charlotte or Mooresville.
This gem won't last long as there is only about 50 homes remaining. Schedule a tour today!

112 Rhuidean Court, Troutman, NC 28166
Source: DR Horton
