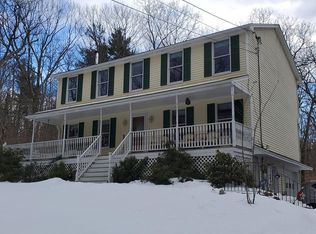This remodeled home is located near the end of a quaint country road but very close to the North Quabbin Commons shopping center! Recent improvements include an updated septic system in 2013, Buderas boiler, roof, some flooring, etc... Nice back yard with a gardening area and room for family gatherings! Located across from the Baldwin Hill Conservation area.
This property is off market, which means it's not currently listed for sale or rent on Zillow. This may be different from what's available on other websites or public sources.

