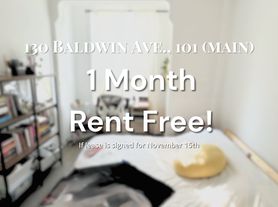Tucked in the heart of Kensington Market, this 1 bedroom hard loft has been lovingly renovated. No millennial grey here! The kitchen pops with green and walnut, with thoughtful cabinetry, a brand new induction stove, concealed double-door fridge and dishwasher, even a drying rack hidden above the sink.
The cedar-and-tile clad bathroom gives sauna vibes, complete with a wall-to-wall medicine cabinet for storage. The bedroom on the second level has ample closets, built-in headboard storage and hidden washer-dryer. The main room has 14 foot ceilings with full height south-facing windows.
The unit is super quiet, with concrete floors between units so no footsteps above, no broomsticks on the ceiling. No nearby bars means a quiet street at night. Open the windows from this second floor apartment and feel the energy of the bustling Market throughout the day. Tucked within the converted school buildings is a secret courtyard with a perennial garden and BBQ.
One step outside and you're on the best block for groceries and restaurants. Cheese shops, butcher, Blackbird Bakery, and produce shops all within a stone's throw.
Available mid November or Dec 1
1 bedroom / 1 bathroom (700 sqft)
Kensington Market Lofts 160 Baldwin St.
A pulley is currently installed in ceiling for bicycle - it can be removed or left depending on tenant's preference.
Available Mid November or December 1
1 year lease with option to extend end of year.
Renter is responsible for electricity (which includes heatings and cooling) and internet.
Owner is responsible for maintenance fees (which include water and garbage).
Last month's rent required as a security deposit.
Application requires proof of employment, proof of income, previous landlord contact information and a credit check.
Apartment for rent
C$2,800/mo
160 Baldwin St #204, Toronto, ON M5T 3K7
1beds
700sqft
Price may not include required fees and charges.
Apartment
Available Sun Nov 16 2025
Small dogs OK
Central air
In unit laundry
-- Parking
Heat pump
What's special
Thoughtful cabinetryBrand new induction stoveConcealed double-door fridgeCedar-and-tile clad bathroomSauna vibesWall-to-wall medicine cabinetAmple closets
- 16 hours |
- -- |
- -- |
Travel times
Looking to buy when your lease ends?
Consider a first-time homebuyer savings account designed to grow your down payment with up to a 6% match & a competitive APY.
Facts & features
Interior
Bedrooms & bathrooms
- Bedrooms: 1
- Bathrooms: 1
- Full bathrooms: 1
Heating
- Heat Pump
Cooling
- Central Air
Appliances
- Included: Dishwasher, Dryer, Freezer, Oven, Refrigerator, Washer
- Laundry: In Unit
Features
- Flooring: Hardwood, Tile
Interior area
- Total interior livable area: 700 sqft
Property
Parking
- Details: Contact manager
Features
- Exterior features: Amenity room, Bicycle storage, Electricity not included in rent, Garden, Internet not included in rent
Construction
Type & style
- Home type: Apartment
- Property subtype: Apartment
Building
Management
- Pets allowed: Yes
Community & HOA
Location
- Region: Toronto
Financial & listing details
- Lease term: 1 Year
Price history
| Date | Event | Price |
|---|---|---|
| 11/4/2025 | Listed for rent | C$2,800C$4/sqft |
Source: Zillow Rentals | ||
