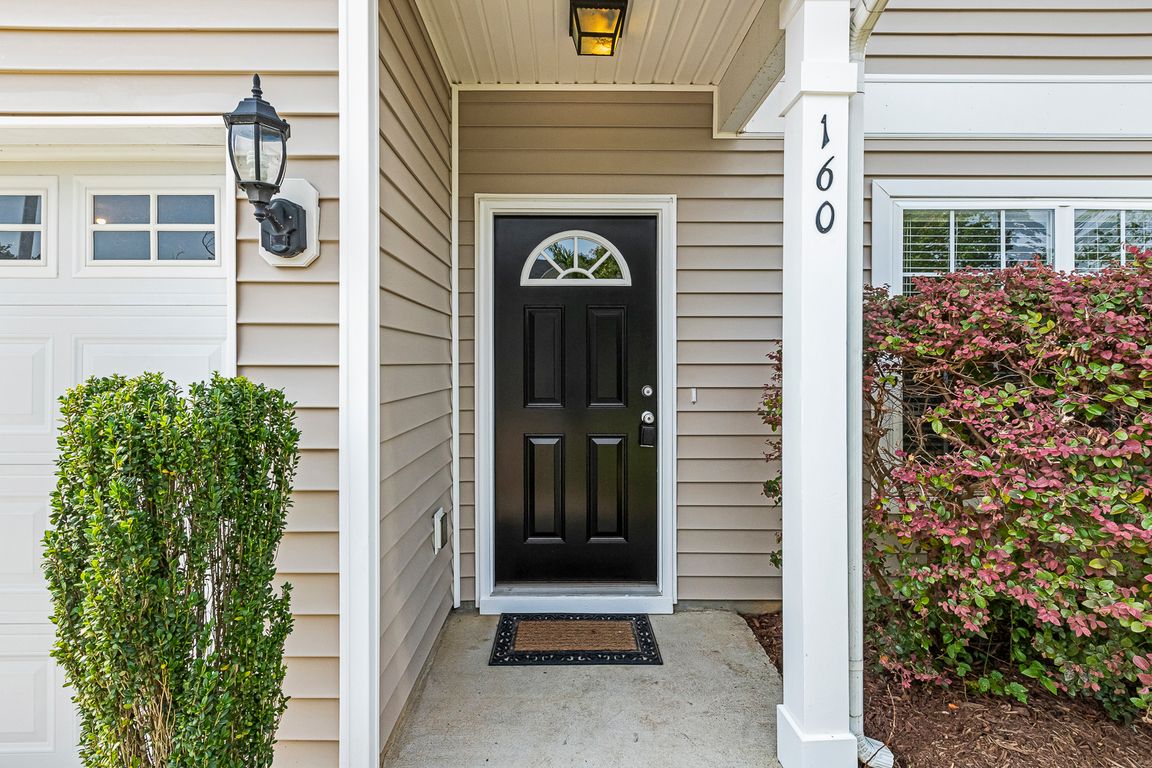
For salePrice cut: $10K (8/25)
$415,000
3beds
2,128sqft
160 Chandler Springs Dr, Holly Springs, NC 27540
3beds
2,128sqft
Single family residence, residential
Built in 2006
5,227 sqft
2 Attached garage spaces
$195 price/sqft
$32 monthly HOA fee
What's special
Time for a new home? This one is ready and waiting for new owners. It's the belle of the ball with fresh new carpet, new paint throughout and gorgeous, new quartz counters! Enjoy the flexible floorplan with a dining room, study, or den on the first floor and a loft upstairs. ...
- 74 days
- on Zillow |
- 1,038 |
- 48 |
Source: Doorify MLS,MLS#: 10103293
Travel times
Kitchen
Living Room
Primary Bedroom
Zillow last checked: 7 hours ago
Listing updated: August 25, 2025 at 06:16pm
Listed by:
Melissa Schambs 919-796-9408,
Berkshire Hathaway HomeService
Source: Doorify MLS,MLS#: 10103293
Facts & features
Interior
Bedrooms & bathrooms
- Bedrooms: 3
- Bathrooms: 3
- Full bathrooms: 2
- 1/2 bathrooms: 1
Heating
- Forced Air, Natural Gas
Cooling
- Central Air
Appliances
- Included: Dishwasher, Free-Standing Electric Oven, Microwave, Refrigerator, Washer, Water Heater
- Laundry: Laundry Room, Lower Level
Features
- Bathtub/Shower Combination, Kitchen Island, Pantry, Quartz Counters, Smooth Ceilings, Soaking Tub, Walk-In Closet(s)
- Flooring: Carpet, Simulated Wood, Vinyl
- Number of fireplaces: 1
- Fireplace features: Family Room
Interior area
- Total structure area: 2,128
- Total interior livable area: 2,128 sqft
- Finished area above ground: 2,128
- Finished area below ground: 0
Video & virtual tour
Property
Parking
- Total spaces: 4
- Parking features: Garage, Garage Door Opener, Garage Faces Front
- Attached garage spaces: 2
- Uncovered spaces: 2
Features
- Levels: Two
- Stories: 2
- Patio & porch: Front Porch
- Has view: Yes
- View description: Neighborhood
Lot
- Size: 5,227.2 Square Feet
- Features: Back Yard, Gentle Sloping
Details
- Parcel number: 0648653286
- Zoning: PUD
- Special conditions: Standard
Construction
Type & style
- Home type: SingleFamily
- Architectural style: Traditional
- Property subtype: Single Family Residence, Residential
Materials
- Vinyl Siding
- Foundation: Slab
- Roof: Shingle
Condition
- New construction: No
- Year built: 2006
Utilities & green energy
- Sewer: Public Sewer
- Water: Public
- Utilities for property: Electricity Connected, Natural Gas Connected, Sewer Connected, Water Connected
Community & HOA
Community
- Features: Sidewalks
- Subdivision: Autumn Park
HOA
- Has HOA: Yes
- Amenities included: Playground
- Services included: Unknown
- HOA fee: $32 monthly
Location
- Region: Holly Springs
Financial & listing details
- Price per square foot: $195/sqft
- Tax assessed value: $398,781
- Annual tax amount: $3,437
- Date on market: 6/15/2025