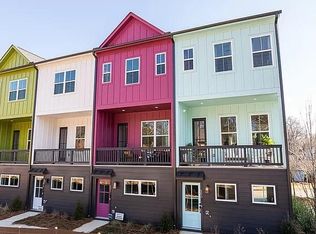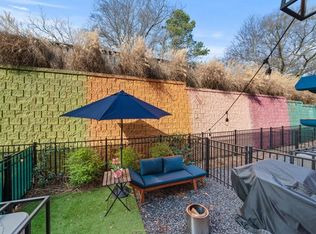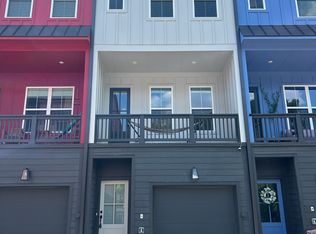Closed
$440,000
160 Color Cir, Atlanta, GA 30317
2beds
1,120sqft
Townhouse, Residential
Built in 2021
1,306.8 Square Feet Lot
$433,300 Zestimate®
$393/sqft
$2,298 Estimated rent
Home value
$433,300
$399,000 - $472,000
$2,298/mo
Zestimate® history
Loading...
Owner options
Explore your selling options
What's special
Welcome to your luxury and contemporary dream home in the highly sought-after colorful Paintbox community, nestled in the heart of vibrant Kirkwood. This light-filled three-story townhome, just two years old, is a true showstopper, boasting designer upgrades, thoughtful details, and an unbeatable location — all under $500K! Step inside to discover a spacious open floor plan featuring new LVP flooring throughout and a chef’s dream kitchen outfitted with stainless steel appliances, quartz countertops with waterfall edges, custom lighting, updated cabinetry, a large island, and an expansive walk-in pantry. The kitchen flows effortlessly into the cozy living and dining areas, creating the perfect setting for entertaining or everyday living. Just off the living room, step outside to your large, fully covered private porch — ideal for relaxing mornings or winding down in the evenings. Upstairs, the split-bedroom layout provides optimal privacy and flexibility. The luxurious and oversized primary suite features a beautifully upgraded bathroom and an impressive walk-in closet. Across the hall, a second generously sized bedroom also includes a walk-in closet and access to a stylish full bathroom — a layout perfect for guests or a roommate setup. Convenient washer and dryer hookups are located in the upstairs hall. Downstairs, you’ll find a two-car tandem garage with plenty of additional storage space, making organization a breeze. The Paintbox community is not only beautifully landscaped but also offers great amenities including a private dog park, garden area, and ample guest parking, perfect for outdoor enthusiasts and pet owners. And the location truly can’t be beat — just steps from Kirkwood Village, East Atlanta Village, Pullman Yards, Kirkwood Forest, The PATH, and a quick ride to The BeltLine. Plus, you’re just minutes from I-20, 75/85, Edgewood, Downtown Atlanta, and all of your favorite Intown neighborhoods. With its flawless design, turnkey condition, and unbeatable location, this rare gem is your opportunity to experience the best of Atlanta’s urban lifestyle. Cheapest in the neighborhood. Don’t miss out — this one won’t last long!
Zillow last checked: 8 hours ago
Listing updated: August 05, 2025 at 11:02pm
Listing Provided by:
Shaqiul Chowdhury,
Maxima Realty LLC
Bought with:
Marc Brenner, 389446
EXP Realty, LLC.
Source: FMLS GA,MLS#: 7544944
Facts & features
Interior
Bedrooms & bathrooms
- Bedrooms: 2
- Bathrooms: 2
- Full bathrooms: 2
Primary bedroom
- Features: Oversized Master, Roommate Floor Plan, Split Bedroom Plan
- Level: Oversized Master, Roommate Floor Plan, Split Bedroom Plan
Bedroom
- Features: Oversized Master, Roommate Floor Plan, Split Bedroom Plan
Primary bathroom
- Features: Double Vanity, Shower Only, Other
Dining room
- Features: Great Room, Open Concept
Kitchen
- Features: Breakfast Bar, Cabinets Stain, Eat-in Kitchen, Kitchen Island, Pantry, Solid Surface Counters, Stone Counters, View to Family Room
Heating
- Central, Electric, Forced Air, Heat Pump
Cooling
- Ceiling Fan(s), Central Air, Heat Pump, Zoned
Appliances
- Included: Dishwasher, Disposal, Dryer, Electric Oven, Electric Range, Electric Water Heater, ENERGY STAR Qualified Appliances, Microwave, Range Hood, Refrigerator, Self Cleaning Oven, Washer
- Laundry: In Hall, Laundry Closet, Upper Level
Features
- Double Vanity, Entrance Foyer, High Ceilings, High Ceilings 10 ft Main, High Ceilings 10 ft Upper, High Speed Internet, Recessed Lighting, Tray Ceiling(s), Walk-In Closet(s), Other
- Flooring: Ceramic Tile, Luxury Vinyl, Stone, Other
- Windows: Double Pane Windows, Insulated Windows
- Basement: None
- Attic: Pull Down Stairs
- Has fireplace: No
- Fireplace features: None
- Common walls with other units/homes: 2+ Common Walls,No One Above,No One Below
Interior area
- Total structure area: 1,120
- Total interior livable area: 1,120 sqft
- Finished area above ground: 1,120
Property
Parking
- Total spaces: 2
- Parking features: Attached, Covered, Drive Under Main Level, Garage, Garage Door Opener, Garage Faces Rear, Parking Lot
- Attached garage spaces: 2
Accessibility
- Accessibility features: None
Features
- Levels: Three Or More
- Patio & porch: Covered, Deck, Front Porch, Patio, Rear Porch
- Exterior features: Balcony, Courtyard, Garden, Private Yard
- Pool features: None
- Spa features: None
- Fencing: Back Yard
- Has view: Yes
- View description: City, Neighborhood, Other
- Waterfront features: None
- Body of water: None
Lot
- Size: 1,306 sqft
- Features: Back Yard, Landscaped, Level, Other
Details
- Additional structures: None
- Parcel number: 15 206 02 287
- Other equipment: Intercom
- Horse amenities: None
Construction
Type & style
- Home type: Townhouse
- Architectural style: Craftsman,Modern,Townhouse
- Property subtype: Townhouse, Residential
- Attached to another structure: Yes
Materials
- Cement Siding, Concrete, HardiPlank Type
- Foundation: Concrete Perimeter, Slab
- Roof: Composition
Condition
- Resale
- New construction: No
- Year built: 2021
Utilities & green energy
- Electric: 220 Volts, Other
- Sewer: Public Sewer
- Water: Public
- Utilities for property: Cable Available, Electricity Available, Phone Available, Sewer Available, Underground Utilities, Water Available
Green energy
- Energy efficient items: Appliances, HVAC, Thermostat, Windows
- Energy generation: None
- Water conservation: Low-Flow Fixtures
Community & neighborhood
Security
- Security features: Fire Alarm, Secured Garage/Parking, Security System Owned, Smoke Detector(s)
Community
- Community features: Dog Park, Homeowners Assoc, Near Beltline, Near Public Transport, Near Schools, Near Shopping, Near Trails/Greenway, Park, Restaurant, Sidewalks, Street Lights, Other
Location
- Region: Atlanta
- Subdivision: Paintbox
HOA & financial
HOA
- Has HOA: Yes
- HOA fee: $140 monthly
- Services included: Insurance, Maintenance Grounds, Maintenance Structure, Reserve Fund, Termite, Trash
- Association phone: 678-389-9891
Other
Other facts
- Listing terms: Cash,Conventional,FHA,VA Loan,Other
- Ownership: Fee Simple
- Road surface type: Asphalt, Paved
Price history
| Date | Event | Price |
|---|---|---|
| 6/30/2025 | Sold | $440,000$393/sqft |
Source: | ||
| 6/1/2025 | Pending sale | $440,000$393/sqft |
Source: | ||
| 3/21/2025 | Listed for sale | $440,000-3.3%$393/sqft |
Source: | ||
| 3/18/2025 | Listing removed | $455,000$406/sqft |
Source: | ||
| 12/2/2024 | Listed for sale | $455,000+2.5%$406/sqft |
Source: | ||
Public tax history
Tax history is unavailable.
Neighborhood: Kirkwood
Nearby schools
GreatSchools rating
- 5/10Toomer Elementary SchoolGrades: PK-5Distance: 0.6 mi
- 5/10King Middle SchoolGrades: 6-8Distance: 3.4 mi
- 6/10Maynard H. Jackson- Jr. High SchoolGrades: 9-12Distance: 2.4 mi
Schools provided by the listing agent
- Elementary: Fred A. Toomer
- Middle: Martin L. King Jr.
- High: Maynard Jackson
Source: FMLS GA. This data may not be complete. We recommend contacting the local school district to confirm school assignments for this home.
Get a cash offer in 3 minutes
Find out how much your home could sell for in as little as 3 minutes with a no-obligation cash offer.
Estimated market value
$433,300
Get a cash offer in 3 minutes
Find out how much your home could sell for in as little as 3 minutes with a no-obligation cash offer.
Estimated market value
$433,300


