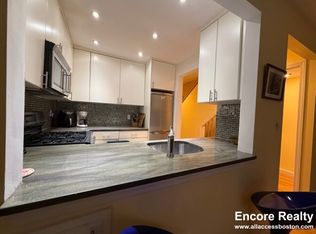Welcome to Admiral's Hill, a waterfront community with easy access to Boston, airport, major highways and much more, but feels like a suburban oasis. Location is perfect! A rarely available end unit in this highly sought-after building has an open floorplan with a private balcony. Unit is 2 bedrooms, 2 renovated bathrooms; hardwood floors throughout; a uniquely designed/renovated chef's kitchen with stainless top-of-the line-appliances, and granite counter tops. Unit offers new windows, new triple-paned slider and front entry door. In-unit washer/dryer and 1 deeded parking space. Amenities include: Pools, tennis courts, walking/jogging path along the water of Mary O'Malley Park with city & harbor views and more!
This property is off market, which means it's not currently listed for sale or rent on Zillow. This may be different from what's available on other websites or public sources.
