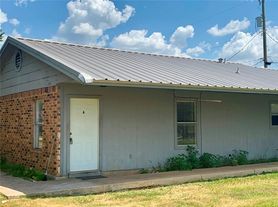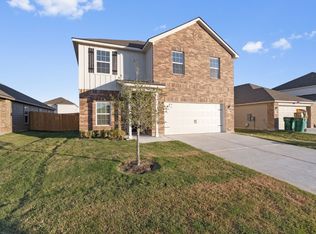Almost New 2023 Build | 4 Bedrooms + Office + Game Room | Private Fenced Yard Welcome to 160 Coppers Way, a beautifully maintained home built in 2023 that feels practically brand new. This spacious and modern residence offers the perfect combination of comfort, style, and functionality all ready for immediate move-in. ?? Property Highlights: 4 Bedrooms / 2.5 Bathrooms / 2,400+ sq ft (approx.) Primary Suite Downstairs: Oversized bedroom with his & hers walk-in closets, spa-like bathroom with walk-in shower and dual vanity. Dedicated Office/Study on the main floor perfect for working from home. Modern Kitchen: Large island, abundant cabinetry, sleek countertops, and open flow to dining and family room. Open-Concept Living: Bright, airy layout ideal for entertaining and everyday life. Upstairs Retreat: 3 spacious guest bedrooms, a full bathroom, and a large game room for family fun or media space. Private Outdoor Space: Fully fenced wood privacy fence backyard perfect for kids, pets, or weekend BBQs. Utilities & Modern Systems: Energy-efficient features and ready-to-go connections for easy living. ?? Location: - Conveniently located in Elgin with quick access to Hwy 290, schools, parks, dining, and shopping just a short drive to Austin, Manor, and Bastrop. ?? Available Now! Easy to show and ready for immediate lease; don't miss this opportunity to enjoy a like-new home with plenty of space to spread out.
House for rent
$2,400/mo
160 Coppers Way, Elgin, TX 78621
4beds
2,182sqft
Price may not include required fees and charges.
Singlefamily
Available now
Cats, dogs OK
Central air
In unit laundry
2 Attached garage spaces parking
Central
What's special
Comfort style and functionalityPrivate fenced yardPrivate outdoor spacePrimary suite downstairsModern kitchenLarge game roomOpen-concept living
- 15 days
- on Zillow |
- -- |
- -- |
Travel times
Renting now? Get $1,000 closer to owning
Unlock a $400 renter bonus, plus up to a $600 savings match when you open a Foyer+ account.
Offers by Foyer; terms for both apply. Details on landing page.
Facts & features
Interior
Bedrooms & bathrooms
- Bedrooms: 4
- Bathrooms: 3
- Full bathrooms: 2
- 1/2 bathrooms: 1
Heating
- Central
Cooling
- Central Air
Appliances
- Included: Dishwasher, Refrigerator
- Laundry: In Unit, Main Level
Features
- Kitchen Island, Open Floorplan, Walk-In Closet(s)
- Flooring: Carpet, Laminate
Interior area
- Total interior livable area: 2,182 sqft
Property
Parking
- Total spaces: 2
- Parking features: Attached, Driveway, Covered
- Has attached garage: Yes
- Details: Contact manager
Features
- Stories: 2
- Exterior features: Contact manager
Details
- Parcel number: R8729524
Construction
Type & style
- Home type: SingleFamily
- Property subtype: SingleFamily
Condition
- Year built: 2023
Community & HOA
Location
- Region: Elgin
Financial & listing details
- Lease term: 12 Months
Price history
| Date | Event | Price |
|---|---|---|
| 10/4/2025 | Price change | $2,400-4%$1/sqft |
Source: Unlock MLS #3895432 | ||
| 9/18/2025 | Listed for rent | $2,500$1/sqft |
Source: Unlock MLS #3895432 | ||

