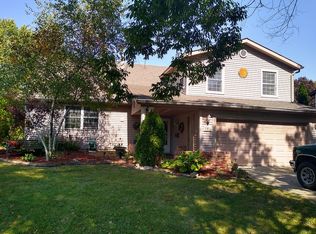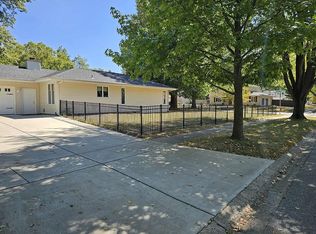Sold for $305,000 on 07/31/25
$305,000
160 Cypress Point Dr, Springfield, IL 62704
4beds
2,445sqft
Single Family Residence, Residential
Built in 1971
0.28 Acres Lot
$311,200 Zestimate®
$125/sqft
$2,620 Estimated rent
Home value
$311,200
$296,000 - $327,000
$2,620/mo
Zestimate® history
Loading...
Owner options
Explore your selling options
What's special
Coming soon! This gorgeous 2-story home in Country Club Estates features 4 bedrooms & 2.5 bathrooms! Main level boasts a large living room, formal dining room, kitchen with new cabinet doors & fresh paint, powder room, and a beautiful family room with gas fireplace & sliding glass doors leading to the backyard. Beautiful hardwood flooring throughout the main level. Upstairs you have all 4 bedrooms! Primary bedroom has a makeup vanity area, walk-in closet with newer storage system, and a beautiful full bathroom with a walk-in shower! Owners have added all new windows throughout for functionality, appeal, and energy efficiency! There is a rec room in the basement, as well as a large storage/laundry room. Attached 2 car garage! Fresh landscaping in the front and back yards, as well as fresh wooden shutters stained to match the privacy fenced yard. Did you see the brick stamped front walkway? This home has gorgeous curb appeal! Showings begin Saturday, June 28th. Schedule your tour now!
Zillow last checked: 8 hours ago
Listing updated: August 04, 2025 at 01:01pm
Listed by:
Raegan Parker Mobl:217-971-3260,
The Real Estate Group, Inc.
Bought with:
Jane Hay, 475117683
The Real Estate Group, Inc.
Source: RMLS Alliance,MLS#: CA1037383 Originating MLS: Capital Area Association of Realtors
Originating MLS: Capital Area Association of Realtors

Facts & features
Interior
Bedrooms & bathrooms
- Bedrooms: 4
- Bathrooms: 3
- Full bathrooms: 2
- 1/2 bathrooms: 1
Bedroom 1
- Level: Upper
- Dimensions: 11ft 8in x 17ft 0in
Bedroom 2
- Level: Upper
- Dimensions: 15ft 1in x 11ft 5in
Bedroom 3
- Level: Upper
- Dimensions: 10ft 7in x 13ft 6in
Bedroom 4
- Level: Upper
- Dimensions: 10ft 0in x 9ft 11in
Other
- Area: 350
Other
- Level: Main
- Dimensions: 11ft 1in x 11ft 3in
Additional room
- Description: Foyer
- Level: Main
- Dimensions: 7ft 3in x 14ft 11in
Additional room 2
- Description: Storage/laundry
- Level: Basement
- Dimensions: 27ft 0in x 11ft 2in
Family room
- Level: Main
- Dimensions: 20ft 4in x 11ft 5in
Kitchen
- Level: Main
- Dimensions: 13ft 2in x 10ft 1in
Living room
- Level: Main
- Dimensions: 19ft 6in x 11ft 11in
Main level
- Area: 1022
Recreation room
- Level: Basement
- Dimensions: 27ft 0in x 11ft 5in
Upper level
- Area: 1073
Heating
- Forced Air
Cooling
- Central Air
Appliances
- Included: Dishwasher, Microwave, Range, Refrigerator, Gas Water Heater
Features
- Ceiling Fan(s)
- Windows: Replacement Windows
- Basement: Partial,Partially Finished
- Number of fireplaces: 1
- Fireplace features: Family Room, Gas Starter
Interior area
- Total structure area: 2,095
- Total interior livable area: 2,445 sqft
Property
Parking
- Total spaces: 2
- Parking features: Attached
- Attached garage spaces: 2
Features
- Levels: Two
- Patio & porch: Patio, Porch
Lot
- Size: 0.28 Acres
- Dimensions: 130 x 95
- Features: Corner Lot, Level
Details
- Additional structures: Shed(s)
- Parcel number: 22060152001
Construction
Type & style
- Home type: SingleFamily
- Property subtype: Single Family Residence, Residential
Materials
- Frame, Brick, Wood Siding
- Foundation: Concrete Perimeter
- Roof: Shingle
Condition
- New construction: No
- Year built: 1971
Utilities & green energy
- Sewer: Public Sewer
- Water: Public
Community & neighborhood
Location
- Region: Springfield
- Subdivision: Country Club Estates
Other
Other facts
- Road surface type: Paved
Price history
| Date | Event | Price |
|---|---|---|
| 7/31/2025 | Sold | $305,000+1.7%$125/sqft |
Source: | ||
| 6/29/2025 | Pending sale | $299,900$123/sqft |
Source: | ||
| 6/28/2025 | Listed for sale | $299,900+9.1%$123/sqft |
Source: | ||
| 6/9/2023 | Sold | $275,000+10%$112/sqft |
Source: | ||
| 5/12/2023 | Pending sale | $249,900+37.7%$102/sqft |
Source: | ||
Public tax history
| Year | Property taxes | Tax assessment |
|---|---|---|
| 2024 | $6,053 +14.4% | $72,063 +9.5% |
| 2023 | $5,289 +5.4% | $65,823 +6.2% |
| 2022 | $5,016 +3.9% | $61,978 +3.9% |
Find assessor info on the county website
Neighborhood: 62704
Nearby schools
GreatSchools rating
- 9/10Owen Marsh Elementary SchoolGrades: K-5Distance: 0.8 mi
- 2/10U S Grant Middle SchoolGrades: 6-8Distance: 1.7 mi
- 7/10Springfield High SchoolGrades: 9-12Distance: 2.7 mi

Get pre-qualified for a loan
At Zillow Home Loans, we can pre-qualify you in as little as 5 minutes with no impact to your credit score.An equal housing lender. NMLS #10287.

