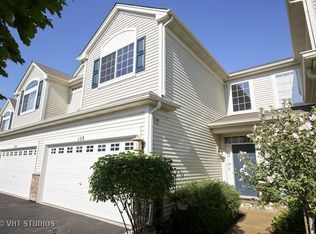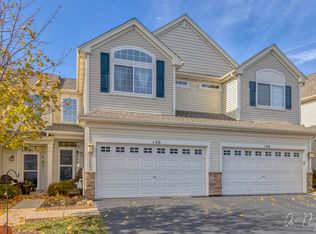Closed
$295,000
160 Durango Dr #160, Gilberts, IL 60136
3beds
1,711sqft
Condominium, Single Family Residence
Built in 2004
-- sqft lot
$310,000 Zestimate®
$172/sqft
$-- Estimated rent
Home value
$310,000
$279,000 - $347,000
Not available
Zestimate® history
Loading...
Owner options
Explore your selling options
What's special
Beautiful 2-story townhome in Timber Trails. Three bedrooms plus a loft and 1.1 baths. This Everton model with bonus loft offers a great floor plan. The two story foyer welcomes you into the home. The sunny living room has a corner fireplace and opens into the dining room with slider to back patio. White and bright kitchen has BRAND NEW stainless steel appliances and White SILESTONE counters! There is a powder room bath on the main level too. Upstairs is a large loft, vaulted master bedroom with walk-in closet and shared full bathroom, two additional bedrooms and convenient laundry room with BRAND NEW washer and dryer. Beautiful laminate floors throughout most of the home! Enjoy the rest of the warm summer days on the relaxing back patio. Attached 2 car garage, white trim and doors throughout. Neighborhood walking trails just steps away from unit. Great location with easy access to I90, Metra, schools, forest preserve, and shopping & dining on the Randall Rd corridor. Quick close OK!!
Zillow last checked: 8 hours ago
Listing updated: September 27, 2024 at 08:18am
Listing courtesy of:
Tamara O'Connor, CRS,GRI 630-485-4214,
Premier Living Properties
Bought with:
Mary Hamrick
Charles Rutenberg Realty of IL
Source: MRED as distributed by MLS GRID,MLS#: 12134182
Facts & features
Interior
Bedrooms & bathrooms
- Bedrooms: 3
- Bathrooms: 2
- Full bathrooms: 1
- 1/2 bathrooms: 1
Primary bedroom
- Features: Flooring (Wood Laminate), Bathroom (Full)
- Level: Second
- Area: 192 Square Feet
- Dimensions: 16X12
Bedroom 2
- Features: Flooring (Wood Laminate)
- Level: Second
- Area: 156 Square Feet
- Dimensions: 13X12
Bedroom 3
- Features: Flooring (Wood Laminate)
- Level: Second
- Area: 110 Square Feet
- Dimensions: 11X10
Dining room
- Features: Flooring (Wood Laminate)
- Level: Main
- Area: 88 Square Feet
- Dimensions: 11X8
Foyer
- Features: Flooring (Wood Laminate)
- Level: Main
- Area: 35 Square Feet
- Dimensions: 7X5
Kitchen
- Features: Kitchen (Eating Area-Table Space, Pantry-Closet), Flooring (Wood Laminate)
- Level: Main
- Area: 165 Square Feet
- Dimensions: 15X11
Laundry
- Features: Flooring (Vinyl)
- Level: Second
- Area: 35 Square Feet
- Dimensions: 7X5
Living room
- Features: Flooring (Carpet)
- Level: Main
- Area: 280 Square Feet
- Dimensions: 20X14
Loft
- Features: Flooring (Wood Laminate)
- Level: Second
- Area: 88 Square Feet
- Dimensions: 11X8
Heating
- Natural Gas, Forced Air
Cooling
- Central Air
Appliances
- Included: Range, Microwave, Dishwasher, Refrigerator, Washer, Dryer, Disposal, Stainless Steel Appliance(s)
- Laundry: Washer Hookup, Upper Level, In Unit
Features
- Cathedral Ceiling(s), Walk-In Closet(s)
- Flooring: Laminate
- Basement: None
- Number of fireplaces: 1
- Fireplace features: Decorative, Living Room
Interior area
- Total structure area: 0
- Total interior livable area: 1,711 sqft
Property
Parking
- Total spaces: 2
- Parking features: Asphalt, Garage Door Opener, On Site, Garage Owned, Attached, Garage
- Attached garage spaces: 2
- Has uncovered spaces: Yes
Accessibility
- Accessibility features: No Disability Access
Features
- Patio & porch: Patio
Lot
- Features: Common Grounds, Landscaped
Details
- Parcel number: 0225307025
- Special conditions: None
- Other equipment: Ceiling Fan(s)
Construction
Type & style
- Home type: Condo
- Property subtype: Condominium, Single Family Residence
Materials
- Vinyl Siding, Brick
- Foundation: Concrete Perimeter
- Roof: Asphalt
Condition
- New construction: No
- Year built: 2004
Details
- Builder model: EVERTON
Utilities & green energy
- Electric: Circuit Breakers
- Sewer: Public Sewer
- Water: Public
Community & neighborhood
Location
- Region: Gilberts
- Subdivision: Timber Trails
HOA & financial
HOA
- Has HOA: Yes
- HOA fee: $251 monthly
- Amenities included: Bike Room/Bike Trails, Park
- Services included: Exterior Maintenance, Lawn Care, Snow Removal
Other
Other facts
- Listing terms: Conventional
- Ownership: Fee Simple w/ HO Assn.
Price history
| Date | Event | Price |
|---|---|---|
| 9/27/2024 | Sold | $295,000+0%$172/sqft |
Source: | ||
| 9/18/2024 | Pending sale | $294,900$172/sqft |
Source: | ||
| 8/19/2024 | Contingent | $294,900$172/sqft |
Source: | ||
| 8/12/2024 | Listed for sale | $294,900$172/sqft |
Source: | ||
Public tax history
Tax history is unavailable.
Neighborhood: 60136
Nearby schools
GreatSchools rating
- 5/10Gilberts Elementary SchoolGrades: PK-5Distance: 2.5 mi
- 6/10Dundee Middle SchoolGrades: 6-8Distance: 1.9 mi
- 9/10Hampshire High SchoolGrades: 9-12Distance: 6.9 mi
Schools provided by the listing agent
- Elementary: Gilberts Elementary School
- Middle: Hampshire Middle School
- High: Hampshire High School
- District: 300
Source: MRED as distributed by MLS GRID. This data may not be complete. We recommend contacting the local school district to confirm school assignments for this home.

Get pre-qualified for a loan
At Zillow Home Loans, we can pre-qualify you in as little as 5 minutes with no impact to your credit score.An equal housing lender. NMLS #10287.
Sell for more on Zillow
Get a free Zillow Showcase℠ listing and you could sell for .
$310,000
2% more+ $6,200
With Zillow Showcase(estimated)
$316,200
