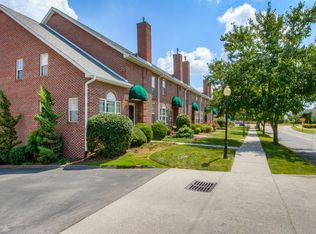Back on Market Due to sale of Buyer's current home fell through! Don't miss out on this one of a kind condo the 2nd time around! Come check out one of the finest condominiums currently on the market! Beautiful brick condo with perfect location to downtown Kingsport shopping and within walking distance to Holston Valley Hospital. This home has been well maintained and offers over 2200 finished square foot of finished living area, beautiful crown molding, wonderful cherry hardwood flooring, granite countertops in kitchen, and custom paint throughout! The main level features a wonderful 2 story great room with gas fireplace, formal dining, and large kitchen. The master suite on the main level includes his and her closet (one is walk in), laundry, jacuzzi tub, and large his/her vanity. Upstairs offers a large open bonus room, 2 additional bedrooms with Jack and Jill bath (both bedrooms having their own sinks). Tons of room in the basement with a two car drive under garage and another room that is currently being used as a 4th bedroom (could be used as playroom, office, storage, or workshop). New heat pump within the past year! Priced at only $62 per finished square ft, this will not last long!! HOA fee includes exterior insurance and lawn care.
This property is off market, which means it's not currently listed for sale or rent on Zillow. This may be different from what's available on other websites or public sources.
