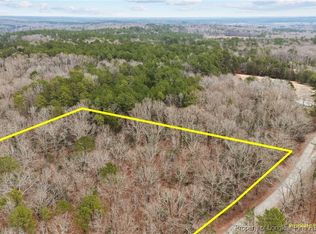Sold for $525,000 on 09/16/25
$525,000
160 Equestrian Lane, Carthage, NC 28327
3beds
1,928sqft
Single Family Residence
Built in 2004
5.97 Acres Lot
$526,700 Zestimate®
$272/sqft
$2,300 Estimated rent
Home value
$526,700
$448,000 - $622,000
$2,300/mo
Zestimate® history
Loading...
Owner options
Explore your selling options
What's special
Escape to your own private sanctuary with this beautifully crafted 3-bedroom, 3-bath cabin-style home nestled on just under 6 acres in the gated rural community of Carolina Equestrian VIllage. Thoughtfully designed and built as a personal getaway by a local contractor, this home blends rustic charm with everyday functionality. Step inside to find just under 2,000 square feet of warm, inviting living space, featuring rich wood interior walls, pine ceiling beams, a wood stove, and a finished basement complete with a full bath—perfect for guests, recreation, or a home office. A spacious two-car garage provides easy access and convenience.
Enjoy beverages on serene mornings and peaceful evenings on the expansive wraparound porch, or explore the many outdoor amenities:
A 20x40 insulated workshop with A/C, custom cabinetry, and a finished bonus room with sink—ideal for hobbyists, small business owners, or creative space. This building also has covered storage and there is an additional shed nearby for all your tools and equipment. For horse lovers the acreage already has a fenced paddock and small barn for animals, plus a garden area ready for planting
This unique property is part of a private community offering a full suite of amenities, including a pool, tennis courts, horse facilities, trails and two tranquil lakes. Just 20 minutes from the hospital and town center, this one-of-a-kind property offers the perfect balance of seclusion, comfort, and accessibility. Whether you're seeking a full-time home or a weekend escape, this cabin in the woods delivers peaceful living with everything you need right on your land.
Zillow last checked: 8 hours ago
Listing updated: September 27, 2025 at 05:36pm
Listed by:
Kellie Adams 910-639-5050,
Everything Pines Partners LLC
Bought with:
Kristi Snyder, 262474
Everything Pines Partners LLC
Source: Hive MLS,MLS#: 100520859 Originating MLS: Mid Carolina Regional MLS
Originating MLS: Mid Carolina Regional MLS
Facts & features
Interior
Bedrooms & bathrooms
- Bedrooms: 3
- Bathrooms: 3
- Full bathrooms: 3
Primary bedroom
- Level: Main
- Dimensions: 18 x 12
Bedroom 2
- Level: Main
- Dimensions: 14 x 11
Bedroom 3
- Level: Main
- Dimensions: 14 x 11
Den
- Level: Ground
- Dimensions: 31 x 16
Dining room
- Level: Main
- Dimensions: 12 x 10
Kitchen
- Level: Main
- Dimensions: 16 x 9
Living room
- Level: Main
- Dimensions: 19 x 17
Other
- Description: house garage
- Level: Ground
- Dimensions: 27 x 26
Utility room
- Level: Ground
- Dimensions: 27 x 9
Heating
- Heat Pump, Wood Stove, Electric
Cooling
- Central Air, Heat Pump, Wall/Window Unit(s)
Appliances
- Included: Built-In Microwave, Built-In Gas Oven, Washer, Refrigerator, Dryer, Dishwasher
- Laundry: Dryer Hookup, Washer Hookup, Laundry Closet
Features
- Central Vacuum, Kitchen Island, Ceiling Fan(s), Blinds/Shades
- Flooring: Carpet, Tile, Vinyl, Wood
- Basement: Finished
- Attic: Access Only
- Has fireplace: No
- Fireplace features: None
Interior area
- Total structure area: 1,928
- Total interior livable area: 1,928 sqft
Property
Parking
- Total spaces: 3
- Parking features: Workshop in Garage, Garage Faces Side, Circular Driveway, Gravel, Unpaved
- Has garage: Yes
- Has uncovered spaces: Yes
Features
- Levels: Two
- Stories: 2
- Patio & porch: Porch, Wrap Around, Balcony
- Exterior features: Irrigation System
- Fencing: None
Lot
- Size: 5.97 Acres
Details
- Additional structures: Second Garage, Shed(s), Barn(s), Workshop
- Parcel number: 00010372
- Zoning: RA
- Special conditions: Standard
Construction
Type & style
- Home type: SingleFamily
- Property subtype: Single Family Residence
Materials
- Vinyl Siding
- Foundation: Slab
- Roof: Composition
Condition
- New construction: No
- Year built: 2004
Utilities & green energy
- Sewer: Septic Tank
- Water: Well
- Utilities for property: Sewer Connected, Water Connected
Community & neighborhood
Security
- Security features: Smoke Detector(s)
Location
- Region: Carthage
- Subdivision: Carolina Equest
HOA & financial
HOA
- Has HOA: Yes
- HOA fee: $467 monthly
- Amenities included: Basketball Court, Pool, Gated, Maintenance Common Areas, Maintenance Roads, Tennis Court(s), Trail(s)
- Association name: Carolina Equestrian Village HOA
- Association phone: 910-695-0147
Other
Other facts
- Listing agreement: Exclusive Right To Sell
- Listing terms: Cash,Conventional,FHA,USDA Loan,VA Loan
Price history
| Date | Event | Price |
|---|---|---|
| 9/16/2025 | Sold | $525,000$272/sqft |
Source: | ||
| 8/18/2025 | Pending sale | $525,000$272/sqft |
Source: | ||
| 8/8/2025 | Listed for sale | $525,000+3181.3%$272/sqft |
Source: | ||
| 1/15/2004 | Sold | $16,000$8/sqft |
Source: Agent Provided | ||
Public tax history
| Year | Property taxes | Tax assessment |
|---|---|---|
| 2024 | $1,322 -4.4% | $303,990 |
| 2023 | $1,383 +3.6% | $303,990 +9% |
| 2022 | $1,336 -3.8% | $278,850 +31.5% |
Find assessor info on the county website
Neighborhood: 28327
Nearby schools
GreatSchools rating
- 4/10Robbins Elementary SchoolGrades: PK-5Distance: 7 mi
- 8/10Elise Middle SchoolGrades: 6-8Distance: 8.1 mi
- 6/10North Moore High SchoolGrades: 9-12Distance: 10.4 mi
Schools provided by the listing agent
- Elementary: Robbins Elementrary
- Middle: Elise Middle
- High: North Moore High
Source: Hive MLS. This data may not be complete. We recommend contacting the local school district to confirm school assignments for this home.

Get pre-qualified for a loan
At Zillow Home Loans, we can pre-qualify you in as little as 5 minutes with no impact to your credit score.An equal housing lender. NMLS #10287.
Sell for more on Zillow
Get a free Zillow Showcase℠ listing and you could sell for .
$526,700
2% more+ $10,534
With Zillow Showcase(estimated)
$537,234