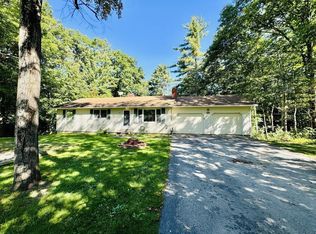Closed
Listed by:
Hughes Group Team,
Casella Real Estate 802-772-7487
Bought with: BHHS Vermont Realty Group/Middlebury
$320,000
160 Fox Road, Brandon, VT 05733
3beds
1,708sqft
Ranch
Built in 1976
0.44 Acres Lot
$324,800 Zestimate®
$187/sqft
$2,699 Estimated rent
Home value
$324,800
$185,000 - $568,000
$2,699/mo
Zestimate® history
Loading...
Owner options
Explore your selling options
What's special
Move-In Ready Gem in Prime Location! Welcome to easy living in this beautifully renovated 3-bedroom, 2-bath home, nestled on a quiet dead-end cul-de-sac in desirable Brandon. Whether you're a first-time buyer, downsizing, or simply seeking a turnkey home with modern touches, this one checks all the boxes! Step inside to discover stylish updates throughout, including a versatile finished basement complete with a kitchenette and bonus rooms—perfect for guests, hobbies, a home office, or whatever fits your lifestyle. The single-level layout offers comfort and convenience, while low-maintenance vinyl siding adds peace of mind. Outside, the level yard is a dream—ideal for play, pets, or relaxing evenings—and the spacious patio is made for entertaining. Enjoy the privacy of your serene setting with little to no through traffic, all just minutes from newly rejuvinated downtown Brandon, golf courses, breweries, and local amenities. Don't miss your chance to own this move-in-ready beauty with space, flexibility, and location all in one. Schedule your showing today!
Zillow last checked: 8 hours ago
Listing updated: August 22, 2025 at 09:53am
Listed by:
Hughes Group Team,
Casella Real Estate 802-772-7487
Bought with:
Deborah Hillman
BHHS Vermont Realty Group/Middlebury
Source: PrimeMLS,MLS#: 5036203
Facts & features
Interior
Bedrooms & bathrooms
- Bedrooms: 3
- Bathrooms: 2
- Full bathrooms: 1
- 1/2 bathrooms: 1
Heating
- Oil, Baseboard
Cooling
- None
Appliances
- Included: Dryer, Microwave, Electric Range, Refrigerator, Washer, Domestic Water Heater
Features
- Kitchen/Dining, Natural Woodwork
- Flooring: Carpet, Hardwood, Laminate
- Basement: Full,Partially Finished,Interior Stairs,Interior Entry
Interior area
- Total structure area: 2,008
- Total interior livable area: 1,708 sqft
- Finished area above ground: 1,004
- Finished area below ground: 704
Property
Parking
- Total spaces: 1
- Parking features: Gravel, Driveway, Garage, On Site
- Garage spaces: 1
- Has uncovered spaces: Yes
Features
- Levels: One
- Stories: 1
- Patio & porch: Patio, Porch
- Exterior features: Natural Shade, Shed
- Has spa: Yes
- Spa features: Heated
- Frontage length: Road frontage: 113
Lot
- Size: 0.44 Acres
- Features: Level, Near Golf Course, Near Shopping, Neighborhood, Near School(s)
Details
- Parcel number: 7802411280
- Zoning description: unknown
Construction
Type & style
- Home type: SingleFamily
- Architectural style: Ranch
- Property subtype: Ranch
Materials
- Wood Frame, Vinyl Siding
- Foundation: Concrete
- Roof: Architectural Shingle
Condition
- New construction: No
- Year built: 1976
Utilities & green energy
- Electric: Circuit Breakers, Generator Ready
- Sewer: Septic Tank
- Utilities for property: Phone Available
Community & neighborhood
Location
- Region: Brandon
Price history
| Date | Event | Price |
|---|---|---|
| 8/21/2025 | Sold | $320,000-10.9%$187/sqft |
Source: | ||
| 5/17/2025 | Price change | $359,000-2.7%$210/sqft |
Source: | ||
| 4/28/2025 | Price change | $369,000-1.6%$216/sqft |
Source: | ||
| 4/14/2025 | Listed for sale | $375,000$220/sqft |
Source: | ||
Public tax history
| Year | Property taxes | Tax assessment |
|---|---|---|
| 2024 | -- | $157,400 |
| 2023 | -- | $157,400 |
| 2022 | -- | $157,400 |
Find assessor info on the county website
Neighborhood: 05733
Nearby schools
GreatSchools rating
- 4/10Neshobe SchoolGrades: PK-6Distance: 1.1 mi
- 2/10Otter Valley Uhsd #8Grades: 7-12Distance: 5.2 mi
Schools provided by the listing agent
- Elementary: Neshobe Elementary School
- Middle: Otter Valley UHSD 8 (Rut)
- High: Otter Valley UHSD #8
- District: Rutland Northeast
Source: PrimeMLS. This data may not be complete. We recommend contacting the local school district to confirm school assignments for this home.
Get pre-qualified for a loan
At Zillow Home Loans, we can pre-qualify you in as little as 5 minutes with no impact to your credit score.An equal housing lender. NMLS #10287.
