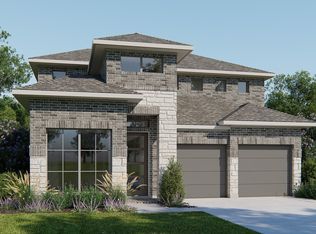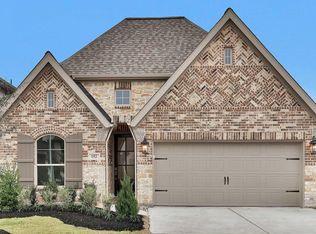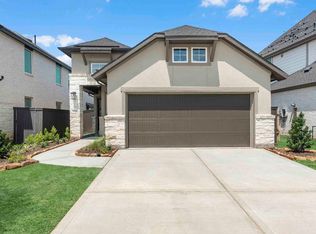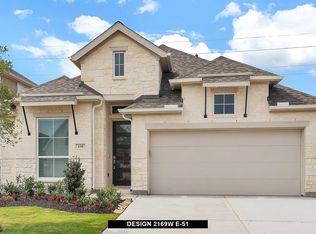160 Ginger Garlic Loop, Richmond, TX 77406: Welcome home to The Dunlap by David Weekley Homes! Brilliant comforts and easy elegance await around every corner of this new construction home in Harvest Green 45'. This home offers the perfect blend of contemporary luxury and timeless comfort with three bedrooms, study, two and a half bathrooms, and a separate dining area. Ideal for both everyday living and entertaining guests, the gourmet kitchen is resplendent with a deluxe pantry and full-function island with a full view of the open-concept dining room and family room. When you're not whipping up gourmet meals for friends and family, you can step out onto the covered porch to enjoy breezy evenings and peaceful mornings. At the rear of the home, the elegant Owner's Retreat offers a tranquil start to your day, with a luxurious en suite bathroom and a spacious walk-in closet. Two additional bedrooms at the front of the home provide privacy for guests and space for your family to grow. Call the David Weekley Homes at Harvest Green 45' Team to build your future with this beautiful new home for sale in Richmond, Texas!
This property is off market, which means it's not currently listed for sale or rent on Zillow. This may be different from what's available on other websites or public sources.



