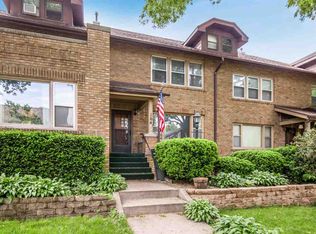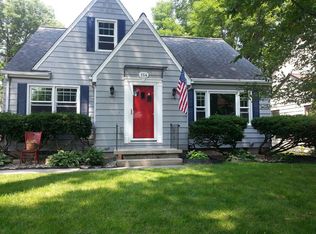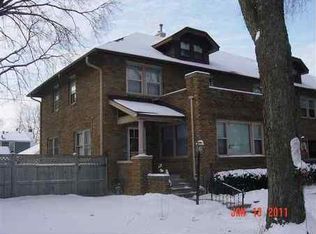Sold for $181,000 on 09/17/24
$181,000
160 Graceline Blvd, Waterloo, IA 50701
3beds
1,972sqft
Townhouse
Built in 1928
3,920.4 Square Feet Lot
$184,600 Zestimate®
$92/sqft
$951 Estimated rent
Home value
$184,600
$162,000 - $210,000
$951/mo
Zestimate® history
Loading...
Owner options
Explore your selling options
What's special
Welcome to Graceline Blvd, the whimsical street every Waterloo resident knows and loves, especially come holiday time! This charming brownstone townhome exudes original character both inside and out, while boasting numerous modern upgrades. As you enter, you're greeted by a bright and inviting sitting room/living room, featuring numerous windows that flood the space with natural light. The open stairway leading upstairs, paired with gorgeous hardwood floors, sets the stage for this delightful home. The cozy dining area is adorned with unique antique sconces and a chandelier, adding a touch of elegance. The updated kitchen, with its convenient counter seating, is perfect for entertaining guests. Completing the main level is a cute enclosed rear porch and a half bath. Upstairs, you'll find a spacious main bedroom with ample storage, two additional bedrooms, and an updated main bathroom at the top of the stairs. The lower level, finished with knotty pine and offering plenty of storage, presents an opportunity for further customization. Additional highlights include a furnace and air conditioning system that are only three years old, beautiful landscaping, and a two-stall garage. Experience the perfect blend of original charm and modern convenience in this delightful Graceline Blvd townhome!
Zillow last checked: 8 hours ago
Listing updated: September 18, 2024 at 04:02am
Listed by:
William Foss 319-464-2448,
Fischels Residential Group,
Jan Pint 319-361-4737,
Fischels Residential Group
Bought with:
Colleen Tierney, S39556000
RE/MAX Concepts - Cedar Falls
Source: Northeast Iowa Regional BOR,MLS#: 20242456
Facts & features
Interior
Bedrooms & bathrooms
- Bedrooms: 3
- Bathrooms: 1
- Full bathrooms: 1
- 1/2 bathrooms: 1
Other
- Level: Upper
Other
- Level: Main
Other
- Level: Lower
Dining room
- Level: Main
Kitchen
- Level: Main
Living room
- Level: Main
Heating
- Forced Air
Cooling
- Ceiling Fan(s), Central Air
Appliances
- Included: Dishwasher, Microwave Built In, Free-Standing Range, Refrigerator, Gas Water Heater
- Laundry: 2nd Floor
Features
- Ceiling Fan(s)
- Flooring: Hardwood
- Basement: Block,Interior Entry,Floor Drain,Partially Finished
- Has fireplace: No
- Fireplace features: None
Interior area
- Total interior livable area: 1,972 sqft
- Finished area below ground: 300
Property
Parking
- Total spaces: 2
- Parking features: 2 Stall, Detached Garage
- Carport spaces: 2
Features
- Patio & porch: Patio, Enclosed
- Exterior features: Garden
- Fencing: Privacy
- Has view: Yes
Lot
- Size: 3,920 sqft
- Dimensions: 40x100
- Features: Landscaped, Views, School Bus Service
Details
- Additional structures: Multiple Houses
- Parcel number: 891334234009
- Zoning: R-1
- Special conditions: Standard
Construction
Type & style
- Home type: Townhouse
- Property subtype: Townhouse
Materials
- Brick
- Roof: Shingle,Asphalt
Condition
- Year built: 1928
Utilities & green energy
- Sewer: Public Sewer
- Water: Public
Community & neighborhood
Security
- Security features: Smoke Detector(s)
Community
- Community features: Sidewalks
Location
- Region: Waterloo
Other
Other facts
- Road surface type: Crushed Rock, Hard Surface Road
Price history
| Date | Event | Price |
|---|---|---|
| 9/17/2024 | Sold | $181,000+1.1%$92/sqft |
Source: | ||
| 6/14/2024 | Pending sale | $179,000$91/sqft |
Source: | ||
| 6/12/2024 | Listed for sale | $179,000+153.9%$91/sqft |
Source: | ||
| 3/10/1997 | Sold | $70,500$36/sqft |
Source: Agent Provided | ||
Public tax history
| Year | Property taxes | Tax assessment |
|---|---|---|
| 2024 | $2,139 -7.1% | $133,120 |
| 2023 | $2,301 +5.3% | $133,120 +13.7% |
| 2022 | $2,185 -3.3% | $117,040 +2.2% |
Find assessor info on the county website
Neighborhood: 50701
Nearby schools
GreatSchools rating
- 5/10Kingsley Elementary SchoolGrades: K-5Distance: 0.3 mi
- 6/10Hoover Middle SchoolGrades: 6-8Distance: 1.2 mi
- 3/10West High SchoolGrades: 9-12Distance: 0.8 mi
Schools provided by the listing agent
- Elementary: Kingsley Elementary
- Middle: Hoover Intermediate
- High: West High
Source: Northeast Iowa Regional BOR. This data may not be complete. We recommend contacting the local school district to confirm school assignments for this home.

Get pre-qualified for a loan
At Zillow Home Loans, we can pre-qualify you in as little as 5 minutes with no impact to your credit score.An equal housing lender. NMLS #10287.


