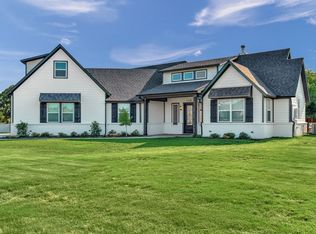Sold
Price Unknown
160 Lakeview Cir, Pilot Point, TX 76258
4beds
4,530sqft
Single Family Residence
Built in 2023
10,846.44 Square Feet Lot
$591,700 Zestimate®
$--/sqft
$3,793 Estimated rent
Home value
$591,700
$556,000 - $633,000
$3,793/mo
Zestimate® history
Loading...
Owner options
Explore your selling options
What's special
OVERSIZED LOT, NO HOA, MUD or PID FEES!! Stunning New Custom Home with views of Lake Ray Roberts!! The layout is functional, with a versatile upstairs bedroom that could serve as a secondary master suite, & ample spaces for family entertainment, like the media room with wet bar & bonus room with a closet. Outdoor features, including a private backyard with lake views, beautiful landscaping, full sod &irrigation, add to the charm. So many upgrades including the custom mahogany front door, black matte fixtures, SS appliances, custom cabinets, LVP, upgraded tile, spray foam insulation, limited lifetime warranty architectural shingles, 1-2-10 Home Warranty, & so much more! This home includes washer, dryer, & kitchen refrigerator, makes it move-in ready! Overall, This property is perfect for families looking for quality and comfort in a serene setting near recreational areas and local amenities, this prime location provides quick access to Schools, Lake Ray Roberts, & Downtown Pilot Point!
Zillow last checked: 8 hours ago
Listing updated: June 19, 2025 at 07:29pm
Listed by:
Leanna David 0611106 972-299-3939,
TruHome Real Estate 972-299-3959
Bought with:
Tamara Jackson
Keller Williams Realty DPR
Source: NTREIS,MLS#: 20556210
Facts & features
Interior
Bedrooms & bathrooms
- Bedrooms: 4
- Bathrooms: 4
- Full bathrooms: 3
- 1/2 bathrooms: 1
Primary bedroom
- Features: Closet Cabinetry, Dual Sinks, Hollywood Bath, Linen Closet, Separate Shower, Walk-In Closet(s)
- Level: First
Bedroom
- Features: Ceiling Fan(s), Walk-In Closet(s)
- Level: Second
Bedroom
- Features: Ceiling Fan(s), Walk-In Closet(s)
- Level: Second
Bedroom
- Features: Ceiling Fan(s), Walk-In Closet(s)
- Level: Second
Bonus room
- Features: Ceiling Fan(s)
- Level: Second
Dining room
- Level: First
Kitchen
- Features: Built-in Features, Kitchen Island, Pantry, Stone Counters, Walk-In Pantry
- Level: First
Living room
- Features: Fireplace
- Level: First
Media room
- Features: Built-in Features, Ceiling Fan(s)
- Level: Second
Utility room
- Features: Built-in Features, Utility Room
- Level: First
Heating
- Central, Electric, Heat Pump
Cooling
- Central Air, Ceiling Fan(s), Electric
Appliances
- Included: Built-In Gas Range, Dishwasher, Disposal, Microwave
Features
- Decorative/Designer Lighting Fixtures, Eat-in Kitchen, High Speed Internet, Kitchen Island, Open Floorplan, Pantry, Cable TV, Walk-In Closet(s)
- Flooring: Carpet, Ceramic Tile, Luxury Vinyl Plank
- Has basement: No
- Number of fireplaces: 1
- Fireplace features: Decorative, Gas Log, Heatilator, Propane
Interior area
- Total interior livable area: 4,530 sqft
Property
Parking
- Total spaces: 2
- Parking features: Driveway, Garage Faces Front, Garage, Garage Door Opener, Paved
- Attached garage spaces: 2
- Has uncovered spaces: Yes
Features
- Levels: Two
- Stories: 2
- Patio & porch: Rear Porch, Front Porch, Patio, Covered
- Exterior features: Private Yard, Rain Gutters
- Pool features: None
- Fencing: Back Yard,Gate,Wood,Wrought Iron
Lot
- Size: 10,846 sqft
- Features: Interior Lot, Landscaped, Subdivision, Sprinkler System, Few Trees
Details
- Parcel number: R769473
Construction
Type & style
- Home type: SingleFamily
- Architectural style: Traditional,Detached
- Property subtype: Single Family Residence
Materials
- Brick, Rock, Stone
- Foundation: Pillar/Post/Pier, Slab
- Roof: Composition
Condition
- Year built: 2023
Utilities & green energy
- Sewer: Public Sewer
- Water: Public
- Utilities for property: Propane, Sewer Available, Separate Meters, Underground Utilities, Water Available, Cable Available
Community & neighborhood
Security
- Security features: Smoke Detector(s)
Community
- Community features: Sidewalks
Location
- Region: Pilot Point
- Subdivision: Lakeview Estates
Other
Other facts
- Listing terms: Cash,Conventional,FHA,VA Loan
- Road surface type: Asphalt
Price history
| Date | Event | Price |
|---|---|---|
| 5/29/2025 | Sold | -- |
Source: NTREIS #20556210 Report a problem | ||
| 5/2/2025 | Pending sale | $675,000$149/sqft |
Source: NTREIS #20556210 Report a problem | ||
| 4/18/2025 | Contingent | $675,000$149/sqft |
Source: NTREIS #20556210 Report a problem | ||
| 3/1/2025 | Price change | $675,000-0.6%$149/sqft |
Source: NTREIS #20556210 Report a problem | ||
| 11/16/2024 | Price change | $678,8970%$150/sqft |
Source: NTREIS #20556210 Report a problem | ||
Public tax history
| Year | Property taxes | Tax assessment |
|---|---|---|
| 2025 | $10,935 +15.3% | $632,400 +20% |
| 2024 | $9,487 -8.2% | $527,000 -5.2% |
| 2023 | $10,338 +766.9% | $555,962 +858.6% |
Find assessor info on the county website
Neighborhood: 76258
Nearby schools
GreatSchools rating
- NAPilot Point Elementary SchoolGrades: PK-KDistance: 0.7 mi
- 4/10Pilot Point Selz Middle SchoolGrades: 6-8Distance: 0.9 mi
- 5/10Pilot Point High SchoolGrades: 9-12Distance: 1.8 mi
Schools provided by the listing agent
- Elementary: Pilot Point
- Middle: Pilot Point
- High: Pilot Point
- District: Pilot Point ISD
Source: NTREIS. This data may not be complete. We recommend contacting the local school district to confirm school assignments for this home.
Get a cash offer in 3 minutes
Find out how much your home could sell for in as little as 3 minutes with a no-obligation cash offer.
Estimated market value$591,700
Get a cash offer in 3 minutes
Find out how much your home could sell for in as little as 3 minutes with a no-obligation cash offer.
Estimated market value
$591,700
