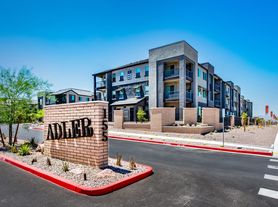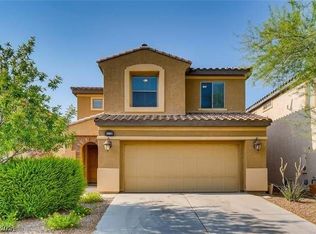Welcome to the home you've been dreaming of, located in the highly desirable Lagato community in CADENCE. Designed with comfort and style in mind, the open-concept layout is filled with natural light and space. This home features Open-concept layout with 4 spacious bedrooms, 2.5 baths, downstairs Den & upstairs LOFT. Gourmet kitchen with quartz countertops, a large island & pendant lighting, and a water softner system perfect for everyday living. Appliances features a 70 inch TV included, double ovens, SS Refrigrator,dish washer,microwave, and upstairs washer and dryer. Oversized Primary Suite enjoyed a relaxing retreat. Step into a charming courtyard & professionally designed, low maintenance backyard boasting STRIP VIEWS to the West, AFTERNOON SHADE, covered patio & artificial turf, perfect for dining al fresco. Living in Cadence means access to resort-style amenities, scenic parks, trails, and a true sense of community. Don't miss your opportunity to call this home yours!
The data relating to real estate for sale on this web site comes in part from the INTERNET DATA EXCHANGE Program of the Greater Las Vegas Association of REALTORS MLS. Real estate listings held by brokerage firms other than this site owner are marked with the IDX logo.
Information is deemed reliable but not guaranteed.
Copyright 2022 of the Greater Las Vegas Association of REALTORS MLS. All rights reserved.
House for rent
$2,695/mo
160 Lilt Ave, Henderson, NV 89011
4beds
2,409sqft
Price may not include required fees and charges.
Singlefamily
Available now
Cats, dogs OK
Central air, electric, ceiling fan
In unit laundry
2 Attached garage spaces parking
-- Heating
What's special
Open-concept layoutQuartz countertopsCharming courtyardAfternoon shadeCovered patioOversized primary suiteWasher and dryer
- 2 days
- on Zillow |
- -- |
- -- |
Travel times
Renting now? Get $1,000 closer to owning
Unlock a $400 renter bonus, plus up to a $600 savings match when you open a Foyer+ account.
Offers by Foyer; terms for both apply. Details on landing page.
Facts & features
Interior
Bedrooms & bathrooms
- Bedrooms: 4
- Bathrooms: 3
- Full bathrooms: 2
- 1/2 bathrooms: 1
Cooling
- Central Air, Electric, Ceiling Fan
Appliances
- Included: Dishwasher, Disposal, Dryer, Microwave, Oven, Refrigerator, Stove, Washer
- Laundry: In Unit
Features
- Ceiling Fan(s), Central Vacuum
- Flooring: Carpet, Tile
Interior area
- Total interior livable area: 2,409 sqft
Property
Parking
- Total spaces: 2
- Parking features: Attached, Garage, Covered
- Has attached garage: Yes
- Details: Contact manager
Features
- Stories: 2
- Exterior features: Architecture Style: Two Story, Association Fees included in rent, Attached, Barbecue, Basketball Court, Ceiling Fan(s), Central Vacuum, Fitness Center, Garage, Garage Door Opener, Grounds Care included in rent, Guest, Inside Entrance, Jogging Path, Open, Park, Pet Park, Pickleball, Playground, Pool, Water Softener
Details
- Parcel number: 17906511022
Construction
Type & style
- Home type: SingleFamily
- Property subtype: SingleFamily
Condition
- Year built: 2020
Community & HOA
Community
- Features: Fitness Center, Playground
HOA
- Amenities included: Basketball Court, Fitness Center
Location
- Region: Henderson
Financial & listing details
- Lease term: Contact For Details
Price history
| Date | Event | Price |
|---|---|---|
| 10/1/2025 | Listed for rent | $2,695$1/sqft |
Source: LVR #2723378 | ||
| 9/25/2025 | Sold | $508,000+0.6%$211/sqft |
Source: | ||
| 8/15/2025 | Contingent | $504,900$210/sqft |
Source: | ||
| 8/13/2025 | Price change | $504,900-1.9%$210/sqft |
Source: | ||
| 7/13/2025 | Price change | $514,900-1%$214/sqft |
Source: | ||

