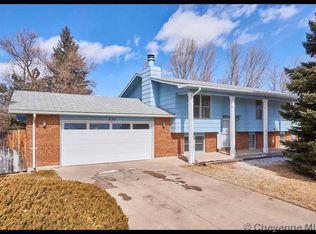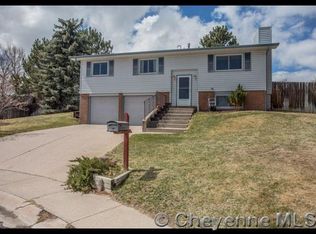Sold on 05/08/25
Price Unknown
160 Miami Cir, Cheyenne, WY 82001
3beds
1,913sqft
City Residential, Residential
Built in 1978
9,147.6 Square Feet Lot
$360,200 Zestimate®
$--/sqft
$2,438 Estimated rent
Home value
$360,200
$342,000 - $378,000
$2,438/mo
Zestimate® history
Loading...
Owner options
Explore your selling options
What's special
Who doesn't want to live on a cul de sac in an established neighborhood?!? This unique quad-level home in Sun Valley features two sitting rooms, a roomy dining area, huge laundry room, a great storage area, plus a great back yard! There is also an extra room that can be used for a 4th bedroom. Don't miss out, call for your showing today!
Zillow last checked: 8 hours ago
Listing updated: May 09, 2025 at 08:49am
Listed by:
Belinda Sawyer 307-631-5434,
RE/MAX Capitol Properties
Bought with:
Sean Hord
Platinum Real Estate
Source: Cheyenne BOR,MLS#: 95112
Facts & features
Interior
Bedrooms & bathrooms
- Bedrooms: 3
- Bathrooms: 3
- Full bathrooms: 1
- 3/4 bathrooms: 1
- 1/2 bathrooms: 1
- Main level bathrooms: 1
Primary bedroom
- Level: Upper
- Area: 330
- Dimensions: 15 x 22
Bedroom 2
- Level: Upper
- Area: 144
- Dimensions: 12 x 12
Bedroom 3
- Level: Lower
- Area: 144
- Dimensions: 12 x 12
Bedroom 4
- Level: Basement
- Area: 144
- Dimensions: 12 x 12
Bathroom 1
- Features: Full
- Level: Upper
Bathroom 2
- Features: 3/4
- Level: Lower
Bathroom 3
- Features: 1/2
- Level: Main
Dining room
- Level: Main
- Area: 132
- Dimensions: 11 x 12
Family room
- Level: Lower
- Area: 198
- Dimensions: 11 x 18
Kitchen
- Level: Main
- Area: 210
- Dimensions: 10 x 21
Living room
- Level: Main
- Area: 165
- Dimensions: 11 x 15
Basement
- Area: 284
Heating
- Hot Water, Natural Gas
Cooling
- None
Appliances
- Included: Dishwasher, Range, Refrigerator
- Laundry: In Basement
Features
- Separate Dining
- Basement: Partially Finished
- Number of fireplaces: 1
- Fireplace features: One, Gas
Interior area
- Total structure area: 1,913
- Total interior livable area: 1,913 sqft
- Finished area above ground: 1,629
Property
Parking
- Total spaces: 2
- Parking features: 2 Car Attached
- Attached garage spaces: 2
Accessibility
- Accessibility features: None
Features
- Levels: Quad-Level
- Patio & porch: Deck
- Exterior features: Sprinkler System
- Fencing: Back Yard
Lot
- Size: 9,147 sqft
- Dimensions: 9126
- Features: Cul-De-Sac
Details
- Additional structures: Utility Shed
- Parcel number: 18626005100130
- Special conditions: Arms Length Sale
Construction
Type & style
- Home type: SingleFamily
- Property subtype: City Residential, Residential
Materials
- Brick, Wood/Hardboard
- Foundation: Basement
- Roof: Composition/Asphalt
Condition
- New construction: No
- Year built: 1978
Utilities & green energy
- Electric: Black Hills Energy
- Gas: Black Hills Energy
- Sewer: City Sewer
- Water: Public
Community & neighborhood
Location
- Region: Cheyenne
- Subdivision: Sun Valley Add
Other
Other facts
- Listing agreement: N
- Listing terms: Cash,Conventional,FHA,VA Loan
Price history
| Date | Event | Price |
|---|---|---|
| 5/8/2025 | Sold | -- |
Source: | ||
| 4/10/2025 | Pending sale | $360,000$188/sqft |
Source: | ||
| 10/17/2024 | Listed for sale | $360,000-1.4%$188/sqft |
Source: | ||
| 9/28/2024 | Listing removed | $365,000$191/sqft |
Source: | ||
| 8/5/2024 | Price change | $365,000+0%$191/sqft |
Source: | ||
Public tax history
| Year | Property taxes | Tax assessment |
|---|---|---|
| 2024 | $2,358 +0.6% | $33,341 +0.6% |
| 2023 | $2,343 +8.6% | $33,131 +10.8% |
| 2022 | $2,157 +12.8% | $29,890 +13% |
Find assessor info on the county website
Neighborhood: 82001
Nearby schools
GreatSchools rating
- 5/10Sunrise Elementary SchoolGrades: K-6Distance: 0.4 mi
- 2/10Johnson Junior High SchoolGrades: 7-8Distance: 4.2 mi
- 2/10South High SchoolGrades: 9-12Distance: 4.2 mi

