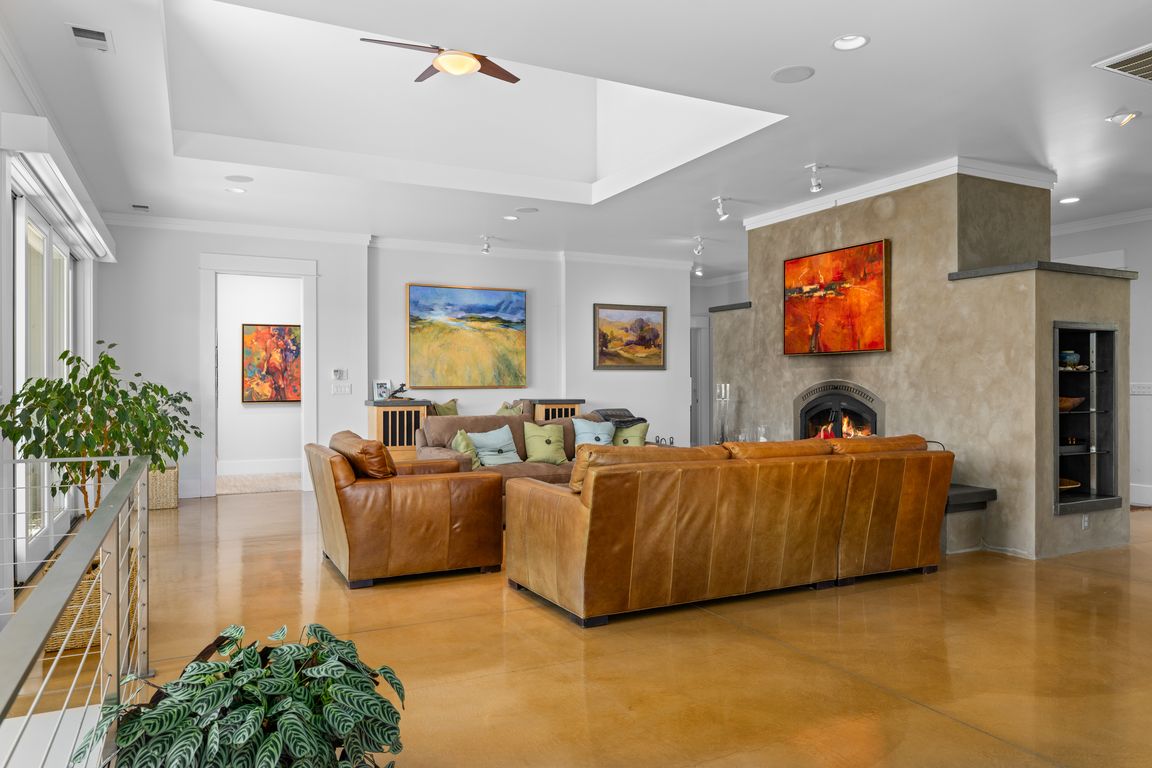
Pending
$1,595,000
3beds
4baths
3,541sqft
160 Nob Hill St, Ashland, OR 97520
3beds
4baths
3,541sqft
Single family residence
Built in 2009
0.28 Acres
2 Garage spaces
$450 price/sqft
What's special
Lovely gardenBreathtaking viewsGuest suiteLarge patioLarge walk-in closetGeo-thermal heating and acLuxurious primary suite
This exceptional contemporary residence offers a harmonious blend of sophisticated design and functionality, perfectly situated just minutes from the Plaza. The main level boasts a luxurious primary suite with a double-sized steam shower and a very large walk-in closet with a washer/dryer. The main level also features a guest suite. The ...
- 17 days
- on Zillow |
- 643 |
- 29 |
Source: Oregon Datashare,MLS#: 220206350
Travel times
Living Room
Kitchen
Primary Bedroom
Zillow last checked: 7 hours ago
Listing updated: July 28, 2025 at 10:28am
Listed by:
Gateway Real Estate 541-482-1040
Source: Oregon Datashare,MLS#: 220206350
Facts & features
Interior
Bedrooms & bathrooms
- Bedrooms: 3
- Bathrooms: 4
Heating
- Electric, Forced Air, Geothermal, Radiant, Solar, Zoned
Cooling
- Central Air, Zoned
Appliances
- Included: Dishwasher, Disposal, Double Oven, Dryer, Microwave, Range, Range Hood, Refrigerator, Washer, Water Heater
Features
- Built-in Features, Ceiling Fan(s), Double Vanity, Enclosed Toilet(s), Granite Counters, Kitchen Island, Linen Closet, Open Floorplan, Pantry, Shower/Tub Combo, Tile Shower, Walk-In Closet(s)
- Flooring: Carpet, Concrete
- Windows: Double Pane Windows, Skylight(s), Vinyl Frames
- Basement: Finished
- Has fireplace: Yes
- Fireplace features: Insert, Living Room, Wood Burning
- Common walls with other units/homes: No Common Walls
Interior area
- Total structure area: 3,541
- Total interior livable area: 3,541 sqft
Property
Parking
- Total spaces: 2
- Parking features: Driveway, Garage Door Opener, Paver Block, Storage
- Garage spaces: 2
- Has uncovered spaces: Yes
Accessibility
- Accessibility features: Accessible Bedroom, Accessible Closets, Accessible Doors, Accessible Entrance, Accessible Hallway(s), Accessible Kitchen
Features
- Levels: Two
- Stories: 2
- Patio & porch: Porch
- Fencing: Fenced
- Has view: Yes
- View description: Canyon, City, Forest, Mountain(s), Neighborhood, Panoramic, Territorial, Valley
Lot
- Size: 0.28 Acres
- Features: Drip System, Garden, Landscaped, Native Plants, Sloped, Sprinkler Timer(s), Sprinklers In Front, Sprinklers In Rear
Details
- Parcel number: 10059273
- Zoning description: R-1-7.5
- Special conditions: Standard
Construction
Type & style
- Home type: SingleFamily
- Architectural style: Contemporary
- Property subtype: Single Family Residence
Materials
- Frame, ICFs (Insulated Concrete Forms)
- Foundation: Other
- Roof: Composition
Condition
- New construction: No
- Year built: 2009
Utilities & green energy
- Sewer: Public Sewer
- Water: Public
Green energy
- Water conservation: Smart Irrigation
Community & HOA
Community
- Security: Carbon Monoxide Detector(s), Smoke Detector(s)
HOA
- Has HOA: No
Location
- Region: Ashland
Financial & listing details
- Price per square foot: $450/sqft
- Tax assessed value: $1,329,080
- Annual tax amount: $11,208
- Date on market: 7/23/2025
- Listing terms: Cash,Conventional
- Inclusions: Dressing room W/D, TV Brackets, Breakfast nook cushions
- Exclusions: Pantry Fridge, TV painting w/frame in living room. TV
- Road surface type: Paved