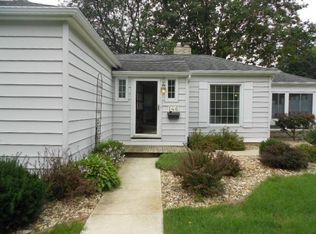Character And Beauty Inside And Out! This Charming Corner Lot Home Is Situated In A Historical Neighborhood In Waterloo And Is Surrounded With Meticulous Landscaping And Trees! Once Inside, You'Re Greeted By The Character-Filled Living Room That Is Instantly Inviting With Original Hardwood Flooring, A Wood Burning Fireplace And Coved Ceiling, Along With Contemporary Window Views That Make This Home Very Unique. Just Off Of The Living Room, You Have The Cozy Dining Area And Kitchen. The Kitchen Spaces Have Been Superbly Updated Including High-End Cabinetry And Tile Backsplash, As Well As Vibrant Granite Countertops And Tons Of Great Lighting. This Elegant And Functional Space Makes Cooking And Entertaining Simple! Off The Other Side Of The Kitchen, And Open To The Dining Area, Is An Additional Living Space Fit With A Rustic Wood Stove, Vaulted Ceiling And Surrounding Window Views Of The Beautiful Exterior. Throughout The Rest Of The Main Floor Are Two Lovely Bedroom Spaces And A Full Bathroom With A Unique Tub And Shower. The Lower Level Of The Home Adds Lots Of Great Storage Space Along With A Spare Non-Conforming Bedroom. The Exterior Spaces Of This Home Are Phenomenal, Featuring A Floral Back Patio And Garden Area, Majestic Trees Throughout And An Additional Garden Area And Yard Space Perfect For Bonfires! Other Amenities Include The Single Stall Garage And Attached Storage Shed. Exceptionally Gracious And More, This Great Waterloo Home Is A Rare Find And Won'T Last Long! Check It Out Today!
This property is off market, which means it's not currently listed for sale or rent on Zillow. This may be different from what's available on other websites or public sources.
