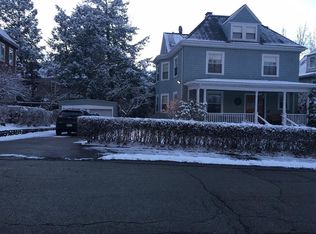This bright and clean Classic Victorian is set in the desirable Hunnewell Hill neighborhood of Newton Corner. With fresh paint and newly finished hardwood floors throughout, this lovely home is move-in ready! Enter through the enclosed porch to the grand foyer with original woodwork, large windows, and wonderful natural light. The fireplaced living room opens into the beautiful dining room. Continue to the large, eat-in kitchen with newly painted cabinets, granite counters, and new appliances, as well as access to the laundry and backyard. On the second floor you will find four corner bedrooms and an updated full bathroom. There are also two finished rooms on the third floor. Conveniently located for commuting to Boston, Logan airport, Cambridge, and beyond, this wonderful home has the period details, great space, and excellent flow you find in a Victorian style home as well as the updates you expect for modern living.
This property is off market, which means it's not currently listed for sale or rent on Zillow. This may be different from what's available on other websites or public sources.
