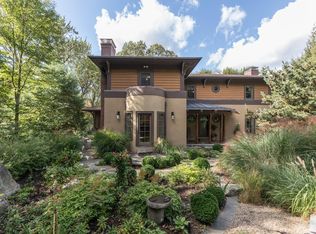Virtual tours available. Please call to book a FaceTime call. Majestically ensconced on over 4 acres, this gracious home built in 1935 is privately sited, adjacent to the Cambridge Reservoir, sweeping lawns, perennial gardens and specimen trees. This spectacular estate property includes the elegant main home with four bedrooms, a lovely guest house, and a carriage house with dramatic loft. An inviting foyer opens to the beautiful fire-placed dining room and front to back living room that are well-suited for gatherings on any scale. The bright, sun-splashed chef's kitchen with center island and breakfast area provides direct exterior access to a large blue stone patio with views of the sweeping landscape. The spacious ensuite master bedroom with custom closets features French doors to a balcony overlooking the beautiful, manicured grounds. There are three additional bedrooms and three baths. Conveniently located within minutes of major commuter routes. 2020-06-17
This property is off market, which means it's not currently listed for sale or rent on Zillow. This may be different from what's available on other websites or public sources.
