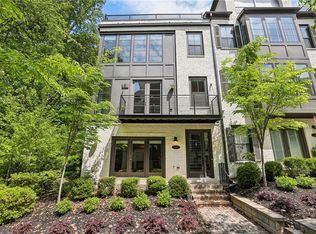Brand new home in gated enclave of 25 four story luxury townhomes. Imagine having shops, restaurants & Chastain Park at your doorstep. Create a lasting impression when entertaining on your rooftop terrace & screened porch overlooking treetops. Enjoy the most desirable floor-plan (same as model) with its clean lines & full of light from end unit windows. Ease of living with an elevator & a lot of livability. Natural materials & neutral colors lend subtle elegance to kitchen & 4.5 bathrooms. Never occupied(relocated) & builder warranty transfers to you. 2019-06-20
This property is off market, which means it's not currently listed for sale or rent on Zillow. This may be different from what's available on other websites or public sources.
