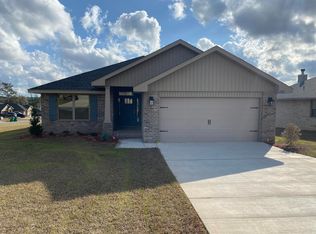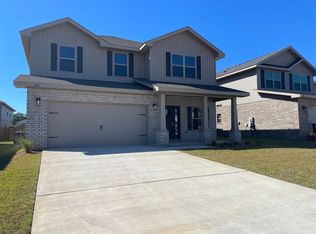Sold for $323,779
$323,779
160 Ridgeway Cir, Crestview, FL 32536
4beds
1,820sqft
Single Family Residence
Built in 2025
6,325 Square Feet Lot
$322,600 Zestimate®
$178/sqft
$2,056 Estimated rent
Home value
$322,600
$294,000 - $355,000
$2,056/mo
Zestimate® history
Loading...
Owner options
Explore your selling options
What's special
This stunning 1,820 sq ft home features 4 spacious bedrooms and 2 bathrooms, offering the perfect blend of comfort and style. The elegant craftsman-style elevation enhances the homes curb appeal, while the fully sodded/landscaped yard with irrigation and an automatic 2-car garage add convivence and beauty. Inside, you'll find upgraded LVP flooring throughout the main living areas, with carpet only in the bedrooms for added comfort. The master bathroom offers a 5ft walk in shower in lieu of tub. This home is part of a community that offers a pool and sidewalks for walking. Located in a prime area with easy access to local shops, dining, and schools. This home is a must see!
Zillow last checked: 8 hours ago
Listing updated: October 28, 2025 at 02:19am
Listed by:
Sondra L Stewart 808-375-4015,
Adams Homes Realty Inc,
Darlene Froehly 989-213-8861,
Adams Homes Realty Inc
Bought with:
Kendra R Sheikho, 3283774
Coldwell Banker Realty
Source: ECAOR,MLS#: 970267 Originating MLS: Emerald Coast
Originating MLS: Emerald Coast
Facts & features
Interior
Bedrooms & bathrooms
- Bedrooms: 4
- Bathrooms: 2
- Full bathrooms: 2
Primary bedroom
- Features: MBed Carpeted, MBed First Floor, Tray Ceiling(s), Walk-In Closet(s)
Bedroom
- Level: First
Primary bathroom
- Features: Double Vanity, MBath Shower Only
Kitchen
- Level: First
Heating
- Electric
Cooling
- Electric, Ceiling Fan(s)
Appliances
- Included: Dishwasher, Disposal, Microwave, Self Cleaning Oven, Electric Range, Warranty Provided, Electric Water Heater
- Laundry: Washer/Dryer Hookup
Features
- Cathedral Ceiling(s), Ceiling Tray/Cofferd, Recessed Lighting, Newly Painted, Pantry, Split Bedroom, Bedroom, Dining Room, Great Room, Kitchen, Master Bathroom
- Flooring: Vinyl
- Doors: Insulated Doors
- Attic: Pull Down Stairs
- Common walls with other units/homes: No Common Walls
Interior area
- Total structure area: 1,820
- Total interior livable area: 1,820 sqft
Property
Parking
- Total spaces: 2
- Parking features: Attached, Garage Door Opener, Garage
- Attached garage spaces: 2
Features
- Stories: 1
- Patio & porch: Patio Covered, Porch, Covered Porch
- Exterior features: Columns, Sprinkler System
- Pool features: Community
Lot
- Size: 6,325 sqft
- Dimensions: 55' x 115'
- Features: Cleared, Covenants, Level, Sidewalk
Details
- Parcel number: 053N23100000001260
- Zoning description: City
Construction
Type & style
- Home type: SingleFamily
- Architectural style: Craftsman Style
- Property subtype: Single Family Residence
Materials
- Brick, Trim Vinyl
- Foundation: Slab
- Roof: Roof Dimensional Shg
Condition
- Construction Complete
- Year built: 2025
Utilities & green energy
- Sewer: Public Sewer
- Utilities for property: Electricity Connected, Underground Utilities
Community & neighborhood
Security
- Security features: Smoke Detector(s)
Community
- Community features: Pool
Location
- Region: Crestview
- Subdivision: Ridgeway Landing
HOA & financial
HOA
- Has HOA: Yes
- HOA fee: $400 annually
- Services included: Management
Other
Other facts
- Listing terms: Conventional,FHA,VA Loan
- Road surface type: Paved
Price history
| Date | Event | Price |
|---|---|---|
| 10/28/2025 | Sold | $323,779$178/sqft |
Source: | ||
| 9/9/2025 | Pending sale | $323,779$178/sqft |
Source: | ||
| 8/31/2025 | Listing removed | $323,779$178/sqft |
Source: | ||
| 6/19/2025 | Price change | $323,779-1.2%$178/sqft |
Source: | ||
| 3/5/2025 | Listed for sale | $327,829$180/sqft |
Source: | ||
Public tax history
| Year | Property taxes | Tax assessment |
|---|---|---|
| 2024 | $480 +554.2% | $30,058 +562.4% |
| 2023 | $73 | $4,538 |
Find assessor info on the county website
Neighborhood: 32536
Nearby schools
GreatSchools rating
- 6/10Bob Sikes Elementary SchoolGrades: PK-5Distance: 1 mi
- 8/10Davidson Middle SchoolGrades: 6-8Distance: 0.2 mi
- 4/10Crestview High SchoolGrades: 9-12Distance: 0.3 mi
Schools provided by the listing agent
- Elementary: Bob Sikes
- Middle: Davidson
- High: Crestview
Source: ECAOR. This data may not be complete. We recommend contacting the local school district to confirm school assignments for this home.
Get pre-qualified for a loan
At Zillow Home Loans, we can pre-qualify you in as little as 5 minutes with no impact to your credit score.An equal housing lender. NMLS #10287.
Sell with ease on Zillow
Get a Zillow Showcase℠ listing at no additional cost and you could sell for —faster.
$322,600
2% more+$6,452
With Zillow Showcase(estimated)$329,052



