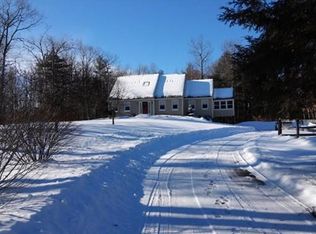Sold for $624,900 on 07/22/25
$624,900
160 Rowley Hill Rd, Sterling, MA 01564
2beds
1,823sqft
Single Family Residence
Built in 1996
1.39 Acres Lot
$636,500 Zestimate®
$343/sqft
$2,578 Estimated rent
Home value
$636,500
$586,000 - $694,000
$2,578/mo
Zestimate® history
Loading...
Owner options
Explore your selling options
What's special
A true ranch offering single level living~ Custom Built, Original Owner, 2BR/2Bth Contemporary Ranch on 1.39 ac in the heart of Sterling! The home sits proudly on the manicured lawn beyond the quintessential New England stone wall offers an Open Floor Plan LR w/stone hearth gas FP, DR w/space for your favorite furniture, applianced Kit w/granite counters & FR w/direct access to the wrap around composite deck w/Sunsetter awning and Laundry Room. Bonus space is found in the partially finished lower level w/pellet stove, huge closet & generous workshop space for the hobbyist. The 2-car heated attached garage has room to spare. Your private yard includes a shed for all your outdoor toys and equipment, established plantings, irrigation system and invisible fence. Replacement windows in 2023, and the portable generator is included too! Ideal access to commuting routes, shops, services and Wachusett Regional School District ~ Welcome Home!
Zillow last checked: 8 hours ago
Listing updated: July 23, 2025 at 07:50am
Listed by:
Christy E. Gibbs 508-873-8356,
Gibbs Realty Inc. 508-886-6100
Bought with:
Elise Martin
Acres Away Realty, Inc.
Source: MLS PIN,MLS#: 73370506
Facts & features
Interior
Bedrooms & bathrooms
- Bedrooms: 2
- Bathrooms: 2
- Full bathrooms: 2
Primary bedroom
- Features: Bathroom - 3/4, Ceiling Fan(s), Closet, Flooring - Wall to Wall Carpet
- Level: First
- Area: 132
- Dimensions: 12 x 11
Bedroom 2
- Features: Closet, Flooring - Wall to Wall Carpet
- Level: First
- Area: 99
- Dimensions: 11 x 9
Primary bathroom
- Features: Yes
Bathroom 1
- Features: Bathroom - Full, Bathroom - With Tub & Shower, Flooring - Stone/Ceramic Tile
- Level: First
- Area: 77
- Dimensions: 11 x 7
Bathroom 2
- Features: Bathroom - 3/4, Bathroom - With Shower Stall, Flooring - Stone/Ceramic Tile
- Level: First
- Area: 36
- Dimensions: 6 x 6
Family room
- Features: Ceiling Fan(s), Flooring - Wall to Wall Carpet, Deck - Exterior, Slider
- Level: First
- Area: 228
- Dimensions: 19 x 12
Kitchen
- Features: Flooring - Stone/Ceramic Tile, Countertops - Stone/Granite/Solid, Kitchen Island, Deck - Exterior, Open Floorplan
- Level: First
- Area: 132
- Dimensions: 12 x 11
Living room
- Features: Flooring - Wall to Wall Carpet, Window(s) - Bay/Bow/Box, Open Floorplan
- Level: First
- Area: 434
- Dimensions: 31 x 14
Heating
- Baseboard, Oil
Cooling
- Central Air
Appliances
- Laundry: Flooring - Vinyl, Electric Dryer Hookup, Washer Hookup, First Floor
Features
- Walk-In Closet(s), Bonus Room
- Flooring: Tile, Carpet, Flooring - Wall to Wall Carpet
- Windows: Screens
- Basement: Full,Partially Finished,Interior Entry,Bulkhead,Concrete
- Number of fireplaces: 1
- Fireplace features: Living Room, Wood / Coal / Pellet Stove
Interior area
- Total structure area: 1,823
- Total interior livable area: 1,823 sqft
- Finished area above ground: 1,550
- Finished area below ground: 273
Property
Parking
- Total spaces: 12
- Parking features: Attached, Garage Door Opener, Heated Garage, Garage Faces Side, Paved Drive, Off Street, Paved
- Attached garage spaces: 2
- Uncovered spaces: 10
Features
- Patio & porch: Deck - Composite
- Exterior features: Deck - Composite, Rain Gutters, Storage, Professional Landscaping, Sprinkler System, Screens, Invisible Fence, Stone Wall
- Fencing: Invisible
- Frontage length: 198.00
Lot
- Size: 1.39 Acres
- Features: Wooded, Easements
Details
- Additional structures: Workshop
- Foundation area: 1820
- Parcel number: 3431888
- Zoning: RRF
Construction
Type & style
- Home type: SingleFamily
- Architectural style: Contemporary,Ranch
- Property subtype: Single Family Residence
Materials
- Frame
- Foundation: Concrete Perimeter
- Roof: Shingle
Condition
- Year built: 1996
Utilities & green energy
- Electric: Circuit Breakers, 200+ Amp Service, Generator Connection
- Sewer: Private Sewer
- Water: Private
- Utilities for property: for Electric Range, for Electric Oven, for Electric Dryer, Washer Hookup, Generator Connection
Community & neighborhood
Location
- Region: Sterling
Other
Other facts
- Road surface type: Paved
Price history
| Date | Event | Price |
|---|---|---|
| 7/22/2025 | Sold | $624,900$343/sqft |
Source: MLS PIN #73370506 Report a problem | ||
| 5/13/2025 | Contingent | $624,900$343/sqft |
Source: MLS PIN #73370506 Report a problem | ||
| 5/6/2025 | Listed for sale | $624,900+1462.3%$343/sqft |
Source: MLS PIN #73370506 Report a problem | ||
| 4/22/1996 | Sold | $40,000$22/sqft |
Source: Public Record Report a problem | ||
Public tax history
| Year | Property taxes | Tax assessment |
|---|---|---|
| 2025 | $6,828 +4.3% | $530,100 +7.8% |
| 2024 | $6,545 +6.2% | $491,700 +14.1% |
| 2023 | $6,162 -0.7% | $430,900 +5.8% |
Find assessor info on the county website
Neighborhood: 01564
Nearby schools
GreatSchools rating
- 5/10Houghton Elementary SchoolGrades: K-4Distance: 3.3 mi
- 6/10Chocksett Middle SchoolGrades: 5-8Distance: 3.3 mi
- 7/10Wachusett Regional High SchoolGrades: 9-12Distance: 8.8 mi
Schools provided by the listing agent
- Elementary: Houghton
- Middle: Chocksett
- High: Wachusett
Source: MLS PIN. This data may not be complete. We recommend contacting the local school district to confirm school assignments for this home.

Get pre-qualified for a loan
At Zillow Home Loans, we can pre-qualify you in as little as 5 minutes with no impact to your credit score.An equal housing lender. NMLS #10287.
Sell for more on Zillow
Get a free Zillow Showcase℠ listing and you could sell for .
$636,500
2% more+ $12,730
With Zillow Showcase(estimated)
$649,230