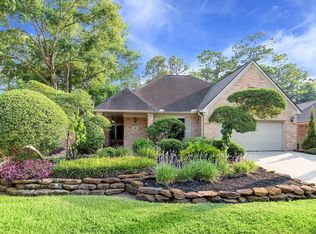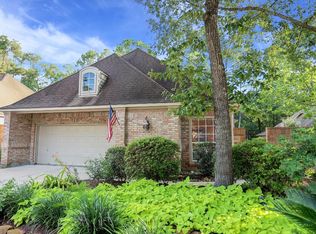Sold on 10/18/24
Price Unknown
160 S Copperknoll Cir, Spring, TX 77381
2beds
2,397sqft
SingleFamily
Built in 1991
7,740 Square Feet Lot
$613,100 Zestimate®
$--/sqft
$2,693 Estimated rent
Home value
$613,100
$570,000 - $662,000
$2,693/mo
Zestimate® history
Loading...
Owner options
Explore your selling options
What's special
Nestled in the center of Village of Cochrans Crossing this updated home with high ceilings, wide plank flooring and crown molding in every room is convenient to schools & shopping. Island kitchen with Corian counters, tile floors, stainless appliances, built-in desk & breakfast area opens to large deck & yard. Spacious living room with wood burning fireplace with gas starter, built-in book shelves and formal dining with bay window. Large Master with updated master bath w/double sinks, sunken tub, shower, tile, quartz counters & 2 walk-in closets. French doors open to the deck. The 2nd bedroom has own private bath with granite counters. A private study with built-ins & French doors opens to center hall. The study and living room windows look out to a private atrium. Entertain on the large deck overlooking the beautifully landscaped yard. Secluded on a quiet street no backyard neighbors. Welcome home!!!!!
Facts & features
Interior
Bedrooms & bathrooms
- Bedrooms: 2
- Bathrooms: 2
- Full bathrooms: 2
Heating
- Other, Gas
Cooling
- Central
Appliances
- Included: Dishwasher, Microwave, Range / Oven
Features
- Flooring: Tile
- Has fireplace: Yes
Interior area
- Total interior livable area: 2,397 sqft
Property
Parking
- Parking features: Garage - Attached
Features
- Exterior features: Other
Lot
- Size: 7,740 sqft
Details
- Parcel number: 97222700800
Construction
Type & style
- Home type: SingleFamily
Materials
- brick
- Foundation: Slab
- Roof: Composition
Condition
- Year built: 1991
Community & neighborhood
Location
- Region: Spring
Other
Other facts
- Connections: Electric Dryer Connections, Washer Connections, Gas Dryer Connections
- Cool System: Central Electric
- Energy: Ceiling Fans, Digital Program Thermostat, Solar Screens
- Exterior: Patio/Deck, Back Yard Fenced, Sprinkler System, Back Yard, Porch
- Fireplace Description: Wood Burning Fireplace, Gas Connections
- Foundation: Slab
- Interior: Breakfast Bar, Fire/Smoke Alarm, High Ceiling, Alarm System - Owned, Drapes/Curtains/Window Cover, Atrium
- Lot Size Source: Appraisal District
- Floors: Tile, Wood
- Garage Desc: Attached Garage
- Oven Type: Electric Oven, Single Oven, Convection Oven
- Heat System: Central Gas
- Siding: Brick Veneer
- Style: Traditional
- Roof: Composition
- Water Sewer: Water District
- Sq Ft Source: Appraisal District
- Lot Desciption: Subdivision Lot
- Street Surface: Concrete, Curbs
- Range Type: Electric Cooktop
- Garage Carport: Double-Wide Driveway, Auto Garage Door Opener
- Geo Market Area: The Woodlands
- Master Planned Community: The Woodlands
- Front Door Faces: North
- New Construction: 0
- Section Num: 0
Price history
| Date | Event | Price |
|---|---|---|
| 10/18/2024 | Sold | -- |
Source: Agent Provided | ||
| 9/12/2024 | Pending sale | $620,000$259/sqft |
Source: | ||
| 9/12/2024 | Listed for sale | $620,000+19.3%$259/sqft |
Source: | ||
| 6/29/2021 | Sold | -- |
Source: Agent Provided | ||
| 6/7/2021 | Pending sale | $519,900$217/sqft |
Source: | ||
Public tax history
| Year | Property taxes | Tax assessment |
|---|---|---|
| 2025 | -- | $577,239 +2.9% |
| 2024 | $9,296 +10.5% | $560,935 +10.7% |
| 2023 | $8,417 | $506,870 +3.1% |
Find assessor info on the county website
Neighborhood: Cochran's Crossing
Nearby schools
GreatSchools rating
- 10/10David Elementary SchoolGrades: PK-4Distance: 0.8 mi
- 9/10Knox J High SchoolGrades: 7-8Distance: 4.6 mi
- 7/10College Park High SchoolGrades: 9-12Distance: 3.1 mi
Schools provided by the listing agent
- Elementary: David Elementary School
- Middle: Knox Junior High School
- High: The Woodlands College Park High School
- District: 11 - Conroe
Source: The MLS. This data may not be complete. We recommend contacting the local school district to confirm school assignments for this home.
Get a cash offer in 3 minutes
Find out how much your home could sell for in as little as 3 minutes with a no-obligation cash offer.
Estimated market value
$613,100
Get a cash offer in 3 minutes
Find out how much your home could sell for in as little as 3 minutes with a no-obligation cash offer.
Estimated market value
$613,100

