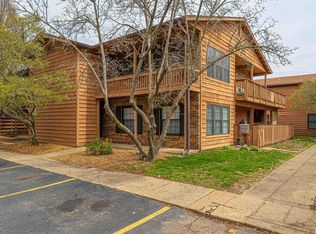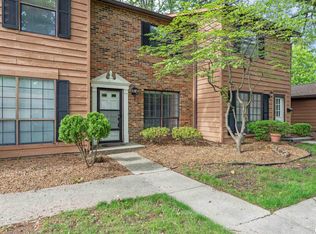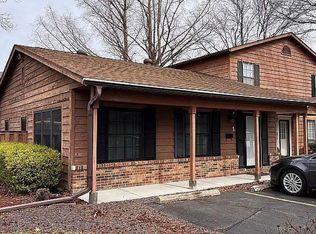Sold for $95,000 on 06/20/25
$95,000
160 S Durkin Dr UNIT 11, Springfield, IL 62704
2beds
1,087sqft
Condominium, Residential
Built in 1977
-- sqft lot
$97,500 Zestimate®
$87/sqft
$1,226 Estimated rent
Home value
$97,500
$93,000 - $102,000
$1,226/mo
Zestimate® history
Loading...
Owner options
Explore your selling options
What's special
Welcome to your private retreat in the treetops! This bright and spacious upper level 2-bedroom, 2-bath condo offers a rare combination of comfort and charm, featuring a large living room with a view that makes you feel like you're nestled in a treehouse. The open dining area flows seamlessly for entertaining or quiet evenings at home. The spacious primary bedroom has a full bathroom, walk-in closet, and a sliding door that leads to private deck space. The second bedroom also provides access to private deck space. Enjoy the convenience of in-unit laundry, ample storage, and a thoughtfully designed layout that maximizes both privacy and natural light. This property includes a detached garage as well as one designated parking space in front of the unit. The HOA fee covers lawn maintenance, pool/clubhouse, snow removal, water and garbage. A peaceful, elevated lifestyle awaits—don’t miss this unique opportunity!
Zillow last checked: 8 hours ago
Listing updated: June 21, 2025 at 01:01pm
Listed by:
Stacey Splain Mobl:217-494-6105,
The Real Estate Group, Inc.
Bought with:
Dane Cookson, 475175826
The Real Estate Group, Inc.
Source: RMLS Alliance,MLS#: CA1036424 Originating MLS: Capital Area Association of Realtors
Originating MLS: Capital Area Association of Realtors

Facts & features
Interior
Bedrooms & bathrooms
- Bedrooms: 2
- Bathrooms: 2
- Full bathrooms: 2
Bedroom 1
- Level: Main
- Dimensions: 18ft 25in x 10ft 8in
Bedroom 2
- Level: Main
- Dimensions: 13ft 0in x 10ft 8in
Other
- Level: Main
- Dimensions: 10ft 42in x 12ft 25in
Kitchen
- Level: Main
- Dimensions: 10ft 17in x 10ft 0in
Laundry
- Level: Main
Living room
- Level: Main
- Dimensions: 14ft 0in x 12ft 25in
Main level
- Area: 1087
Heating
- Electric, Forced Air
Cooling
- Central Air
Appliances
- Included: Dishwasher, Disposal, Dryer, Microwave, Range, Refrigerator, Washer, Electric Water Heater
Features
- Ceiling Fan(s)
- Has basement: No
Interior area
- Total structure area: 1,087
- Total interior livable area: 1,087 sqft
Property
Parking
- Total spaces: 1
- Parking features: Detached
- Garage spaces: 1
Features
- Stories: 1
- Patio & porch: Deck
- Pool features: In Ground
Lot
- Features: Level
Details
- Additional parcels included: 1431.0131039
- Parcel number: 1431.0131011
Construction
Type & style
- Home type: Condo
- Property subtype: Condominium, Residential
Materials
- Brick, Wood Siding
- Roof: Shingle
Condition
- New construction: No
- Year built: 1977
Utilities & green energy
- Sewer: Public Sewer
- Water: Public
- Utilities for property: Cable Available
Community & neighborhood
Location
- Region: Springfield
- Subdivision: Tudor Point
HOA & financial
HOA
- Has HOA: Yes
- HOA fee: $365 monthly
- Services included: Clubhouse, Lawn Care, Pool, Snow Removal, Trash, Utilities
Other
Other facts
- Road surface type: Paved, Shared
Price history
| Date | Event | Price |
|---|---|---|
| 6/20/2025 | Sold | $95,000-2.6%$87/sqft |
Source: | ||
| 5/17/2025 | Contingent | $97,500$90/sqft |
Source: | ||
| 5/15/2025 | Listed for sale | $97,500+14.8%$90/sqft |
Source: | ||
| 3/12/2025 | Listing removed | -- |
Source: Owner | ||
| 2/19/2025 | Listed for sale | $84,900$78/sqft |
Source: Owner | ||
Public tax history
| Year | Property taxes | Tax assessment |
|---|---|---|
| 2024 | $1,942 +4% | $23,126 +9.5% |
| 2023 | $1,868 +4% | $21,124 +5.4% |
| 2022 | $1,796 +3.4% | $20,038 +3.9% |
Find assessor info on the county website
Neighborhood: 62704
Nearby schools
GreatSchools rating
- 3/10Dubois Elementary SchoolGrades: K-5Distance: 1.6 mi
- 2/10U S Grant Middle SchoolGrades: 6-8Distance: 1.1 mi
- 7/10Springfield High SchoolGrades: 9-12Distance: 2.2 mi

Get pre-qualified for a loan
At Zillow Home Loans, we can pre-qualify you in as little as 5 minutes with no impact to your credit score.An equal housing lender. NMLS #10287.


