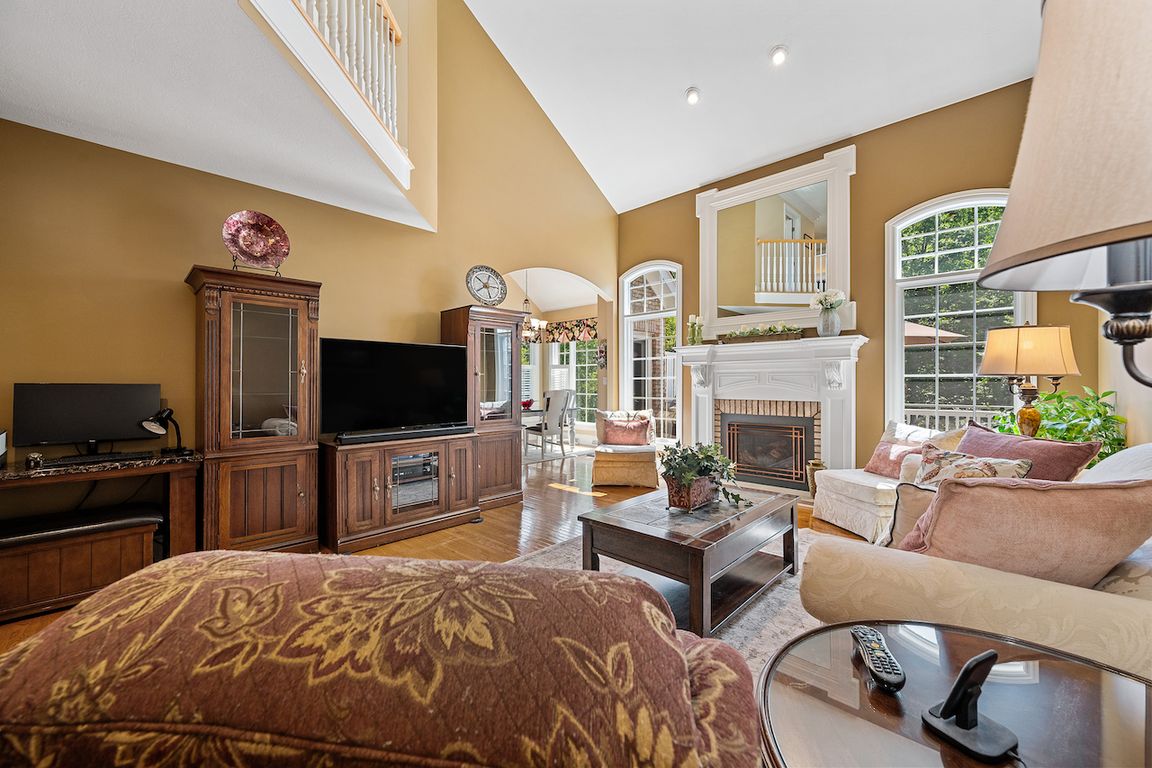
ContingentPrice cut: $24.9K (11/6)
$699,999
4beds
3,842sqft
160 Saint Ives Way, Zelienople, PA 16063
4beds
3,842sqft
Townhouse
Built in 2002
10,672 sqft
2 Attached garage spaces
$182 price/sqft
$399 monthly HOA fee
What's special
High-end finishesFully finished basementMature woodsLarge windowsExpansive living spacesFull wet barPeaceful retreat-like feel
Welcome to this exceptional townhome that surpasses the size of many single-family residences while delivering a level of craftsmanship and build quality that defines luxury. Inside, expansive living spaces flow seamlessly, highlighted by high-end finishes and meticulous attention to detail. The fully finished basement features a fully furnished home theatre and ...
- 106 days |
- 427 |
- 6 |
Source: WPMLS,MLS#: 1716319 Originating MLS: West Penn Multi-List
Originating MLS: West Penn Multi-List
Travel times
Living Room
Kitchen
Primary Bedroom
Zillow last checked: 8 hours ago
Listing updated: November 17, 2025 at 04:39pm
Listed by:
Shanna Funwela 412-264-8300,
COLDWELL BANKER REALTY 412-264-8300
Source: WPMLS,MLS#: 1716319 Originating MLS: West Penn Multi-List
Originating MLS: West Penn Multi-List
Facts & features
Interior
Bedrooms & bathrooms
- Bedrooms: 4
- Bathrooms: 5
- Full bathrooms: 4
- 1/2 bathrooms: 1
Primary bedroom
- Level: Main
- Dimensions: 14x16
Bedroom 2
- Level: Upper
- Dimensions: 12x14
Bedroom 3
- Level: Upper
- Dimensions: 12x15
Bedroom 4
- Level: Upper
- Dimensions: 12x12
Bonus room
- Level: Upper
- Dimensions: 12x16
Bonus room
- Level: Lower
- Dimensions: 14x21
Den
- Level: Lower
- Dimensions: 10X13
Dining room
- Level: Main
- Dimensions: 12x15
Entry foyer
- Level: Main
- Dimensions: 6x18
Game room
- Level: Lower
- Dimensions: 24x34
Kitchen
- Level: Main
- Dimensions: 10x14
Laundry
- Level: Main
- Dimensions: 6x9
Living room
- Level: Main
- Dimensions: 15x20
Heating
- Electric, Forced Air
Cooling
- Central Air
Appliances
- Included: Some Electric Appliances, Dishwasher, Disposal, Microwave, Refrigerator, Stove, Trash Compactor
Features
- Wet Bar, Kitchen Island, Pantry
- Flooring: Hardwood, Carpet
- Windows: Multi Pane, Screens
- Basement: Finished,Walk-Out Access
- Number of fireplaces: 2
- Fireplace features: Gas
Interior area
- Total structure area: 3,842
- Total interior livable area: 3,842 sqft
Video & virtual tour
Property
Parking
- Total spaces: 2
- Parking features: Built In, Garage Door Opener
- Has attached garage: Yes
Features
- Levels: Three Or More
- Stories: 3
- Pool features: None
Lot
- Size: 10,672.2 Square Feet
- Dimensions: 0.245
Details
- Parcel number: 180S7B224C0000
Construction
Type & style
- Home type: Townhouse
- Architectural style: French Provincial,Three Story
- Property subtype: Townhouse
Materials
- Brick
- Roof: Asphalt
Condition
- Resale
- Year built: 2002
Utilities & green energy
- Sewer: Public Sewer
- Water: Public
Community & HOA
Community
- Subdivision: Abbey Woods
HOA
- Has HOA: Yes
- HOA fee: $399 monthly
Location
- Region: Zelienople
Financial & listing details
- Price per square foot: $182/sqft
- Tax assessed value: $44,430
- Annual tax amount: $7,828
- Date on market: 8/13/2025