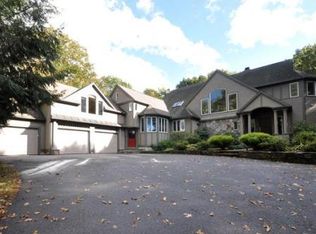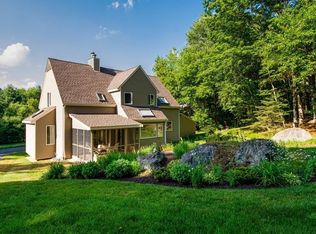Escape to this private 3.37-acre retreat set up from a pretty country lane in the heart of Lincoln. Designed by notable Lincoln Modernist architect, Constantin Pertzoff (designer of Boston Modernist landmark, Holy Trinity Church), this post-and-beam Mid-Century-Modern home offers soaring ceilings, a flowing open floor plan, and abundant natural light spilling in from walls of windows, sliders and skylights. You can enjoy primarily one-level living, with the main floor divided between living spaces and a three-bedroom wing off of the nucleus center foyer. But there is the bonus above-grade family room and a full bath on the lower level, as well as lots of extra storage, laundry, and workshop spaces. Perfect for entertaining, the living spaces relate seamlessly to the outdoors, with a deck overlooking the huge grassy backyard. With the space, light, and architectural lines, investments in stylish cosmetic upgrades could make this property a design showcase & offers a great value.
This property is off market, which means it's not currently listed for sale or rent on Zillow. This may be different from what's available on other websites or public sources.

