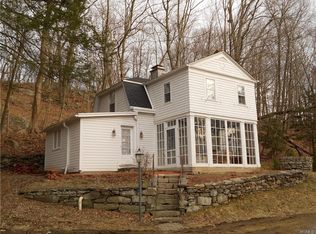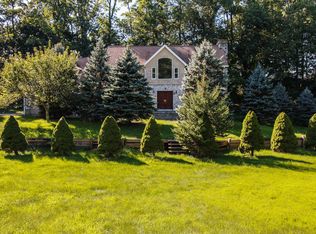Sold for $2,225,000 on 03/10/25
$2,225,000
160 Wood Road, Bedford Corners, NY 10549
4beds
6,000sqft
Single Family Residence, Residential
Built in 2005
9.2 Acres Lot
$2,336,000 Zestimate®
$371/sqft
$14,586 Estimated rent
Home value
$2,336,000
$2.10M - $2.59M
$14,586/mo
Zestimate® history
Loading...
Owner options
Explore your selling options
What's special
Enjoy your own private retreat in an estate location on almost 9 acres in beautiful Bedford. The long gated driveway leads to this sophisticated 6000 square foot colonial off a quiet country road. Beautifully finished interior with high ceilings, generous sized rooms, hardwood floors and moldings throughout. The two-story entry leads to a formal living room, dining room, butler’s pantry, office/study, chef’s kitchen with center island and breakfast area that opens to the family room. Upstairs is the primary suite with sitting room, two fitted walk-in closets and bathroom with double sink vanity, spa tub and steam shower. There are three additional bedrooms, bonus/playroom all sharing two adjoining bathrooms and a laundry room. The finished lower level includes an entertainment room with a wet bar, gym, nanny room/studio, play area, changing room, bathroom and access to the salt water pool with spa and waterfall. A new oversized deck completes the exterior. This spectacular home with specimen plantings is convenient to almost everything – shopping, restaurants, highway, Metro North
.
Zillow last checked: 9 hours ago
Listing updated: March 12, 2025 at 12:01am
Listed by:
Susan Slotnick 914-261-2041,
William Raveis Real Estate 914-273-3074
Bought with:
Maria D. Weiss, 40SE1164612
Christie's Int. Real Estate
Source: OneKey® MLS,MLS#: H6336124
Facts & features
Interior
Bedrooms & bathrooms
- Bedrooms: 4
- Bathrooms: 5
- Full bathrooms: 4
- 1/2 bathrooms: 1
Heating
- Oil, Propane, Solar, Hydro Air
Cooling
- Central Air
Appliances
- Included: Convection Oven, Cooktop, Dishwasher, Dryer, Electric Oven, Electric Water Heater, Exhaust Fan, Freezer, Gas Cooktop, Microwave, Oven, Refrigerator, Stainless Steel Appliance(s), Washer, Water Purifier Owned, Water Softener Owned, Wine Refrigerator
- Laundry: Washer/Dryer Hookup, Electric Dryer Hookup, In Basement, In Hall, Inside, Laundry Room, Multiple Locations, Washer Hookup
Features
- Built-in Features, Central Vacuum, Chandelier, Chefs Kitchen, Crown Molding, Eat-in Kitchen, Entrance Foyer, Formal Dining, Granite Counters, His and Hers Closets, Kitchen Island, Primary Bathroom, Open Floorplan, Open Kitchen, Pantry, Recessed Lighting, Smart Thermostat, Speakers, Storage, Walk Through Kitchen, Wired for Sound
- Flooring: Hardwood
- Windows: Blinds, Double Pane Windows, Insulated Windows, Screens, Wood Frames
- Basement: Finished,Full,Walk-Out Access
- Attic: Walkup
- Number of fireplaces: 3
- Fireplace features: Bedroom, Family Room, Living Room
Interior area
- Total structure area: 6,000
- Total interior livable area: 6,000 sqft
Property
Parking
- Total spaces: 3
- Parking features: Attached, Driveway
- Garage spaces: 3
- Has uncovered spaces: Yes
Features
- Levels: Two
- Patio & porch: Deck, Patio
- Exterior features: Basketball Court, Basketball Hoop, Garden, Lighting, Mailbox, Rain Gutters
- Has private pool: Yes
- Pool features: Fenced, In Ground, Outdoor Pool, Pool/Spa Combo, Salt Water
- Has spa: Yes
- Fencing: Back Yard,Chain Link,Fenced
Lot
- Size: 9.20 Acres
- Features: Back Yard, Front Yard, Landscaped, Level, Near Public Transit, Near Shops, Private, Secluded, Sprinklers In Front, Sprinklers In Rear, Wooded
- Residential vegetation: Partially Wooded
Details
- Parcel number: 20000710080000100000041
- Special conditions: None
- Other equipment: Fuel Tank(s), Generator, Pool Equip/Cover
- Horses can be raised: Yes
Construction
Type & style
- Home type: SingleFamily
- Architectural style: Colonial
- Property subtype: Single Family Residence, Residential
Materials
- Clapboard
Condition
- Actual
- Year built: 2005
Utilities & green energy
- Sewer: Septic Tank
- Utilities for property: Trash Collection Private
Community & neighborhood
Security
- Security features: Fire Alarm, Security System, Smoke Detector(s)
Location
- Region: Mount Kisco
Other
Other facts
- Listing agreement: Exclusive Right To Sell
Price history
| Date | Event | Price |
|---|---|---|
| 3/10/2025 | Sold | $2,225,000-7.1%$371/sqft |
Source: | ||
| 2/3/2025 | Pending sale | $2,395,000$399/sqft |
Source: | ||
| 11/19/2024 | Price change | $2,395,000-4.2%$399/sqft |
Source: | ||
| 10/26/2024 | Listing removed | $20,000$3/sqft |
Source: OneKey® MLS #H6317731 Report a problem | ||
| 10/11/2024 | Price change | $20,000-13%$3/sqft |
Source: OneKey® MLS #H6317731 Report a problem | ||
Public tax history
| Year | Property taxes | Tax assessment |
|---|---|---|
| 2024 | -- | $181,550 |
| 2023 | -- | $181,550 |
| 2022 | -- | $181,550 +10.2% |
Find assessor info on the county website
Neighborhood: 10549
Nearby schools
GreatSchools rating
- 8/10Bedford Hills Elementary SchoolGrades: PK-5Distance: 1.6 mi
- 6/10Fox Lane Middle SchoolGrades: 6-8Distance: 3.5 mi
- 6/10Fox Lane High SchoolGrades: 9-12Distance: 3.3 mi
Schools provided by the listing agent
- Elementary: Bedford Hills Elementary School
- Middle: Fox Lane Middle School
- High: Fox Lane High School
Source: OneKey® MLS. This data may not be complete. We recommend contacting the local school district to confirm school assignments for this home.

